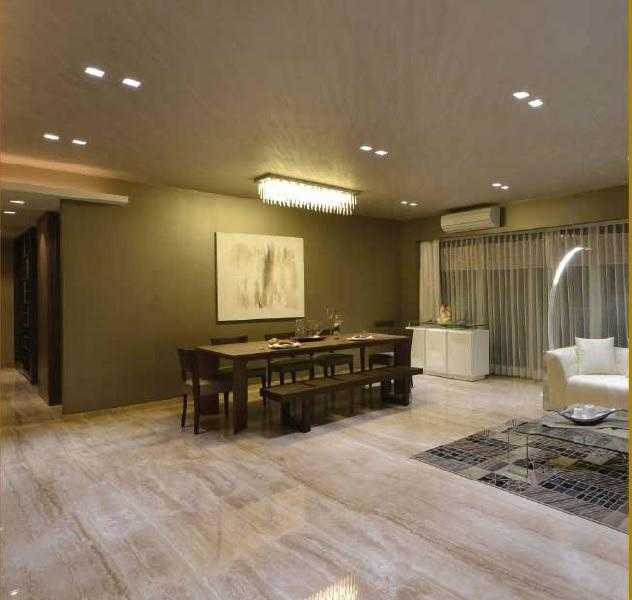By: Neelkanth Group in Ghatkopar East




Change your area measurement
MASTER PLAN
Highlights:-
Energy Efficiency:-
Living/Dinning/Passage :
Master Bedroom :
Bedroom :
Kitchen :
Washroom:
Doors/Windows :
Neelkanth The Regent – Luxury Living on Ghatkopar East, Mumbai.
Neelkanth The Regent is a premium residential project by Neelkanth Group Mumbai, offering luxurious Apartments for comfortable and stylish living. Located on Ghatkopar East, Mumbai, this project promises world-class amenities, modern facilities, and a convenient location, making it an ideal choice for homeowners and investors alike.
This residential property features 101 units spread across 15 floors, with a total area of 0.60 acres.Designed thoughtfully, Neelkanth The Regent caters to a range of budgets, providing affordable yet luxurious Apartments. The project offers a variety of unit sizes, ranging from 1408 to 3410 sq. ft., making it suitable for different family sizes and preferences.
Key Features of Neelkanth The Regent: .
Prime Location: Strategically located on Ghatkopar East, a growing hub of real estate in Mumbai, with excellent connectivity to IT hubs, schools, hospitals, and shopping.
World-class Amenities: The project offers residents amenities like a 24Hrs Backup Electricity, Basement Car Parking, Billiards, Cafeteria, CCTV Cameras, Chess, Club House, Covered Car Parking, Earthquake Resistant, Fire Safety, Gazebo, Gym, Health Facilities, Indoor Games, Intercom, Jacuzzi Steam Sauna, Jogging Track, Landscaped Garden, Lift, Meditation Hall, Multi Purpose Play Court, Multipurpose Games Court, Party Area, Play Area, Rain Water Harvesting, Security Personnel, Swimming Pool, Table Tennis, Tennis Court, Vastu / Feng Shui compliant, Waste Disposal and Wifi Connection and more.
Variety of Apartments: The Apartments are designed to meet various budget ranges, with multiple pricing options that make it accessible for buyers seeking both luxury and affordability.
Spacious Layouts: The apartment sizes range from from 1408 to 3410 sq. ft., providing ample space for families of different sizes.
Why Choose Neelkanth The Regent? Neelkanth The Regent combines modern living with comfort, providing a peaceful environment in the bustling city of Mumbai. Whether you are looking for an investment opportunity or a home to settle in, this luxury project on Ghatkopar East offers a perfect blend of convenience, luxury, and value for money.
Explore the Best of Ghatkopar East Living with Neelkanth The Regent?.
For more information about pricing, floor plans, and availability, contact us today or visit the site. Live in a place that ensures wealth, success, and a luxurious lifestyle at Neelkanth The Regent.
Neelkanth Group has been in existence for 65 years. Formed in 1938 in Pre-Independence Karachi by Shri Velji Harkha Patel, the group was then known as VHP. After partition of the Sub Continent, the group relocated to Mumbai in 1947. Since then it has had a tradition of undertaking nothing short of the very best construction projects and delivering superior quality through a comprehensive effort.
At Neelkanth, we build more than homes. We build communities. For more than 65 years, we have been building communities in picturesque settings where luxury meets convenience, and where neighbors become lifelong friends. Neelkanth is there - in the smallest finishing details of your home, in the setting that makes your home part of a neighborhood, and in the neighborhoods that create your community.
Fine House, 5th Floor, Next To Bhaveshwar Market, Anandji Lane, M.G. Road, Ghatkopar East, Mumbai-400077, Maharashtra, INDIA.
Projects in Mumbai
Completed Projects |The project is located in Pant Nagar, Ghatkopar East, Mumbai, Maharashtra, INDIA.
Apartment sizes in the project range from 1408 sqft to 3410 sqft.
Yes. Neelkanth The Regent is RERA registered with id P51800001215 (RERA)
The area of 4 BHK units in the project is 3410 sqft
The project is spread over an area of 0.60 Acres.
The price of 3 BHK units in the project ranges from Rs. 3.59 Crs to Rs. 5.25 Crs.