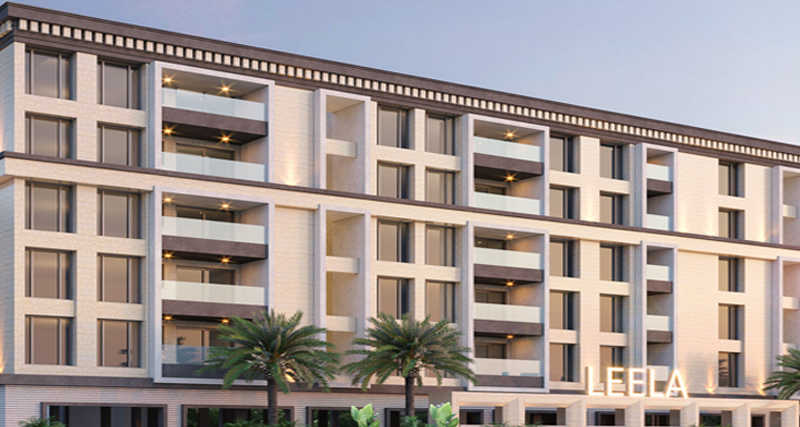By: Northstar Homes in Padma Rao Nagar




Change your area measurement
MASTER PLAN
Structure
Super structure
Wall Finishes
Bath Fixtures & Plumbing
CP Fixtures / Faucets:
Kitchen Bowls:
Counter Tops
Services
Water proofing
Joinery Frames
Shutters
Railings
Electrical Fixtures & Cables
Power Sockets:
Telephone:
Lift:
Flooring & Skirting
Dado
Northstar Leela: Premium Living at Padmarao Nagar, Hyderabad.
Prime Location & Connectivity.
Situated on Padmarao Nagar, Northstar Leela enjoys excellent access other prominent areas of the city. The strategic location makes it an attractive choice for both homeowners and investors, offering easy access to major IT hubs, educational institutions, healthcare facilities, and entertainment centers.
Project Highlights and Amenities.
This project, spread over 0.58 acres, is developed by the renowned Northstar Homes. The 30 premium units are thoughtfully designed, combining spacious living with modern architecture. Homebuyers can choose from 3 BHK and 4 BHK luxury Apartments, ranging from 1958 sq. ft. to 2917 sq. ft., all equipped with world-class amenities:.
Modern Living at Its Best.
Whether you're looking to settle down or make a smart investment, Northstar Leela offers unparalleled luxury and convenience. The project, launched in Jun-2019, is currently completed with an expected completion date in Jun-2025. Each apartment is designed with attention to detail, providing well-ventilated balconies and high-quality fittings.
Floor Plans & Configurations.
Project that includes dimensions such as 1958 sq. ft., 2917 sq. ft., and more. These floor plans offer spacious living areas, modern kitchens, and luxurious bathrooms to match your lifestyle.
For a detailed overview, you can download the Northstar Leela brochure from our website. Simply fill out your details to get an in-depth look at the project, its amenities, and floor plans. Why Choose Northstar Leela?.
• Renowned developer with a track record of quality projects.
• Well-connected to major business hubs and infrastructure.
• Spacious, modern apartments that cater to upscale living.
Schedule a Site Visit.
If you’re interested in learning more or viewing the property firsthand, visit Northstar Leela at Walker Town, Padma Rao Nagar, Hyderabad, Telangana, INDIA.. Experience modern living in the heart of Hyderabad.
At Northstar, we exemplify the philosophy of the guiding light by creating dependable and innovative products and services, which make a difference to others lives. The seven eventful years of Northstar have seen the company emerge as an industry leader in the lifestyle space. Young at heart, but wise beyond our years, we believe in creating enduring quality that delights our customers.
Plot No.8-2-293/82/A/1057/F1, Ground Floor, Road No.45 Jubilee Hills, Hyderabad, Telangana, INDIA.
The project is located in Walker Town, Padma Rao Nagar, Hyderabad, Telangana, INDIA.
Apartment sizes in the project range from 1958 sqft to 2917 sqft.
Yes. Northstar Leela is RERA registered with id P02500001215 (RERA)
The area of 4 BHK units in the project is 2917 sqft
The project is spread over an area of 0.58 Acres.
The price of 3 BHK units in the project ranges from Rs. 1.66 Crs to Rs. 2.14 Crs.