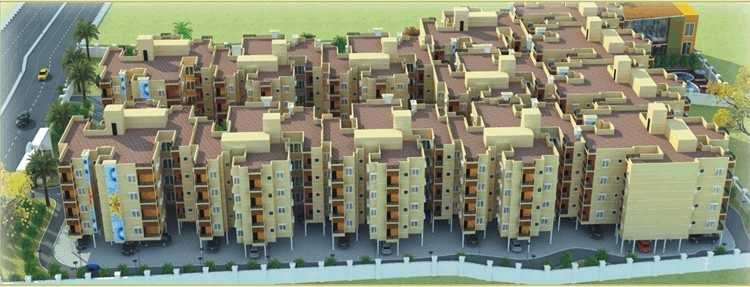By: Padmavathy Realty and Promoters Pvt Ltd in Old Mahabalipuram Road




Change your area measurement
MASTER PLAN
STRUCTURE:
RCC Frame Structure (Earthquake Proof) with Brick / Solid Block Masonry.
FLOORING: Stilt Floor - GranoLift & Lobby - Eurocon or EquivalentStaircase - Treads – Eurocon or Equivalent;Risers – Polished Kota Stone SlabRailing – Stainless SteelToilets - Antiskid Ceramic TilesRooms & Balconies - Vitrified TilesDriveway - Interlocking Paver Blocks.
DADO, SKIRTING & KITCHEN COUNTER: Lift-Wall Fascia - Green MarbleToilets - Height up to 7'-0� Two Tones Ceramic Tiles - (2 Colour Options)Skirting - 0�- 4� Ceramic TilesKitchen - Granite Kitchen Top with 3' Single BowlSink with Drain board (SS), Glazed TileDadoup to 2' Height.
FINISHES: Staircase Walls - Crazy Plaster with Cement PaintInternal Walls - Finished with Putty & emulsion PaintExternal walls - Supercem or Equivalent Paint.
JOINERY: Entrance Doors - Paddak wood frame with panel shuttersInternal Doors - Paddak wood frame with solid coreflush doorsToilet Doors - Solid Core Shutters (ISI Branded) withLaminated Panel on Both SidesWindows - UPVC Widows with MS GrillVentilators - UPVC Ventilators.
SANITARY & PLUMBING: WC - EWC with Slim line Cistern Parryware /Hindware (White)Wash Basin - Hindware or Equivalent (White)C.P.Fittings - Metro or Equivalent.
ELECTRICAL: Wiring - Anchor or EquivalentSwitches - Legrand / Equivalent15 Amps Plug - Provided for A/C Geyser and GrinderTelephone - One PointTV / Cable - One Point
Connection - 3 Phase with Circuit Breaker
Padmavathy Jagannath Orchid II : A Premier Residential Project on OMR, Chennai.
Looking for a luxury home in Chennai? Padmavathy Jagannath Orchid II , situated off OMR, is a landmark residential project offering modern living spaces with eco-friendly features. Spread across 5.42 acres , this development offers 200 units, including 2 BHK and 3 BHK Apartments.
Key Highlights of Padmavathy Jagannath Orchid II .
• Prime Location: Nestled behind Wipro SEZ, just off OMR, Padmavathy Jagannath Orchid II is strategically located, offering easy connectivity to major IT hubs.
• Eco-Friendly Design: Recognized as the Best Eco-Friendly Sustainable Project by Times Business 2024, Padmavathy Jagannath Orchid II emphasizes sustainability with features like natural ventilation, eco-friendly roofing, and electric vehicle charging stations.
• World-Class Amenities: Club House, Gym, Indoor Games, Landscaped Garden, Play Area, Rain Water Harvesting, Security Personnel and Swimming Pool.
Why Choose Padmavathy Jagannath Orchid II ?.
Seamless Connectivity Padmavathy Jagannath Orchid II provides excellent road connectivity to key areas of Chennai, With upcoming metro lines, commuting will become even more convenient. Residents are just a short drive from essential amenities, making day-to-day life hassle-free.
Luxurious, Sustainable, and Convenient Living .
Padmavathy Jagannath Orchid II redefines luxury living by combining eco-friendly features with high-end amenities in a prime location. Whether you’re a working professional seeking proximity to IT hubs or a family looking for a spacious, serene home, this project has it all.
Visit Padmavathy Jagannath Orchid II Today! Find your dream home at Jagannath Vidhyalaya, OMR Road, Chennai-600119, Tamil Nadu, INDIA.. Experience the perfect blend of luxury, sustainability, and connectivity.
No, 4, First Cross Street, R.A. Puram, Chennai 600028, Tamil Nadu, INDIA.
Projects in Chennai
Completed Projects |The project is located in Jagannath Vidhyalaya, OMR Road, Chennai-600119, Tamil Nadu, INDIA.
Apartment sizes in the project range from 890 sqft to 1472 sqft.
The area of 2 BHK apartments ranges from 890 sqft to 1081 sqft.
The project is spread over an area of 5.42 Acres.
The price of 3 BHK units in the project ranges from Rs. 1.11 Crs to Rs. 1.22 Crs.