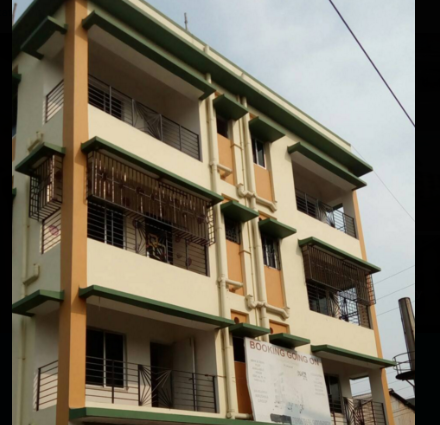
Change your area measurement
MASTER PLAN
Structure : RCC with Bricks
Walls :
Internal: POP finish
External: Weatherproof paint with water proofing compound
Flooring :
Entire flat with rectrified tiles
Stairs and Lobby in I.P.S. (Indian Patent Stone)
Car parking space in I.P.S.
Electricals :
Concealed ISI copper wiring with Anchor switches
Adequate light and power points
TV / Telephone points
Kitchen :
Cooking platform of Green Marble
Green Marble Sink
Glazed tiles up to a height of 30" above the cooking platform
Toilets :
Concealed Pipelines with hot and cold water lines
Glazed tiles up to a height of 6'.
CP bath fittings, Sanitary fittings, PVC cisterns of reputed make with ISI mark.
Doors :
Sal wood frame with flush door
Main door with single panel
Synthetic doors and frame at toilet and kitchen.
Windows :
Sliding Powder coated Aluminium Window with clear glass panels.
Lift : Five passenger lift of reputed make.
Generator :
24 Hrs. power backup.
300/500 watt capacity for each flat
Water Supply :
Deep tubewell through water treatment plant
Overhead tank for sufficient storage and supply.
Roof :Common roof with special treatmen
Premier Residency – Luxury Apartments with Unmatched Lifestyle Amenities.
Key Highlights of Premier Residency: .
• Spacious Apartments : Choose from elegantly designed 2 BHK and 3 BHK BHK Apartments, with a well-planned 4 structure.
• Premium Lifestyle Amenities: Access 48 lifestyle amenities, with modern facilities.
• Vaastu Compliant: These homes are Vaastu-compliant with efficient designs that maximize space and functionality.
• Prime Location: Premier Residency is strategically located close to IT hubs, reputed schools, colleges, hospitals, malls, and the metro station, offering the perfect mix of connectivity and convenience.
Discover Luxury and Convenience .
Step into the world of Premier Residency, where luxury is redefined. The contemporary design, with façade lighting and lush landscapes, creates a tranquil ambiance that exudes sophistication. Each home is designed with attention to detail, offering spacious layouts and modern interiors that reflect elegance and practicality.
Whether it's the world-class amenities or the beautifully designed homes, Premier Residency stands as a testament to luxurious living. Come and explore a life of comfort, luxury, and convenience.
Premier Residency – Address Sonarpur Station Road,Narendrapur, EM Bypass, Kolkata, West Bengal, INDIA..
Welcome to Premier Residency , a premium residential community designed for those who desire a blend of luxury, comfort, and convenience. Located in the heart of the city and spread over 0.79 acres, this architectural marvel offers an extraordinary living experience with 48 meticulously designed 2 BHK and 3 BHK Apartments,.
53, Central Road, Jadavpur, Kolkata, West Bengal, INDIA
Projects in Kolkata
Completed Projects |The project is located in Sonarpur Station Road,Narendrapur, EM Bypass, Kolkata, West Bengal, INDIA.
Apartment sizes in the project range from 775 sqft to 1250 sqft.
The area of 2 BHK apartments ranges from 775 sqft to 790 sqft.
The project is spread over an area of 0.79 Acres.
The price of 3 BHK units in the project ranges from Rs. 39.44 Lakhs to Rs. 42.5 Lakhs.