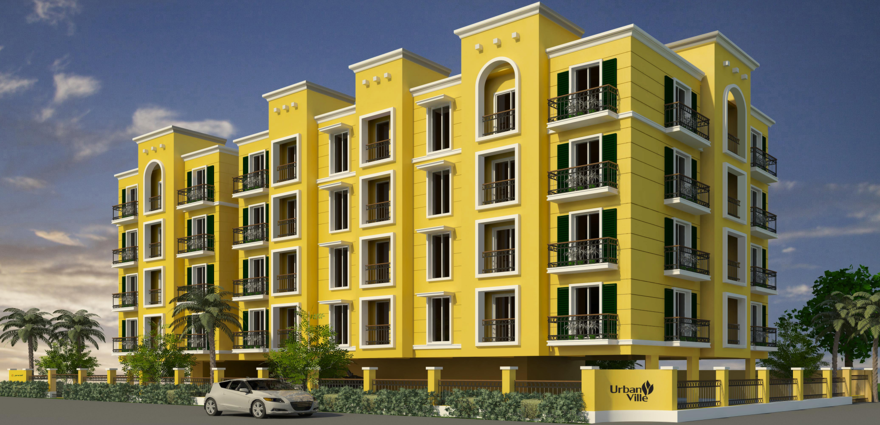
Change your area measurement
MASTER PLAN
RCC framed structure with Fly ash brick/concrete block paneled walls.
Entrance Door: Teak Wood Frame with Teak Wood Shutters and Polish finish
Internal Door: Timber Frame with Flush shutter and paint finish
Toilet Door: Timber Frame with Water proof Flush shutter and paint finish
Windows: UPVC / Aluminum Frame with glazed shutters and necessary safety grills
2’ wide granite counter
2’ height wall tiles above counter
Single Bowl SS sink with drain board
Provision for Water purifier
2’wide granite counter
2’ height wall tiles above counter
Single Bowl SS sink without drain board
Provision for Washing machine, Sink Crusher and Drier
Internal Paint: Two coats of Emulsion paint over Wall putty and Primer
External Paint: Two coats of exterior grade Emulsion paint over base coat of Cement Primer
Grill Painting: All grills & rails with two coats of Enamel paint over Zinc Chromate Primer
Engineered marble flooring and skirting in Foyer, Living, Dining.
First quality tile flooring and skirting in all bedrooms.
First quality tile flooring in Kitchen, Utility, Balcony and other areas.
First quality tiles for floors and walls up to ceiling height.
First quality CP & Sanitary fixtures of reputed brand white wall mounted EWC, wall mounted wash basin in toilets.
Accessories shall include Towel ring, Towel rail and Health faucet
3 Phase connection with separate Distribution Board.
Switches will be of Standard Salzar or Equivalent.
All bed rooms and living room will have provision to install Air conditioners.
All bath rooms will have provisions to install Horizontal Type geysers.
Living and master bed room will have provision to install Televisions and Telephone.
Full power back-up for common areas and Maximum of 1000 Watts of lighting circuit would be provided for Each apartment
Granolithic floor for car park area. Architect designed pattern concrete Pavers in driveway areas.
Ground floor lobby will be provided with Natural stone / as suggested by Architect.
Typical floor lobby, Corridor will be provided with Natural stone / as suggested by Architect.
Pricol Urban Ville – Luxury Apartments in RS Puram, Coimbatore.
Pricol Urban Ville, located in RS Puram, Coimbatore, is a premium residential project designed for those who seek an elite lifestyle. This project by Pricol Properties Limited offers luxurious. 3 BHK and 3.5 BHK Apartments packed with world-class amenities and thoughtful design. With a strategic location near Coimbatore International Airport, Pricol Urban Ville is a prestigious address for homeowners who desire the best in life.
Project Overview: Pricol Urban Ville is designed to provide maximum space utilization, making every room – from the kitchen to the balconies – feel open and spacious. These Vastu-compliant Apartments ensure a positive and harmonious living environment. Spread across beautifully landscaped areas, the project offers residents the perfect blend of luxury and tranquility.
Key Features of Pricol Urban Ville: .
World-Class Amenities: Residents enjoy a wide range of amenities, including a 24Hrs Backup Electricity, Covered Car Parking, Gym, Lift and Security Personnel.
Luxury Apartments: Offering 3 BHK and 3.5 BHK units, each apartment is designed to provide comfort and a modern living experience.
Vastu Compliance: Apartments are meticulously planned to ensure Vastu compliance, creating a cheerful and blissful living experience for residents.
Legal Approvals: The project has been approved by DTCP, ensuring peace of mind for buyers regarding the legality of the development.
Address: RS Puram, Coimbatore, Tamil Nadu, INDIA..
RS Puram, Coimbatore, INDIA.
For more details on pricing, floor plans, and availability, contact us today.
4th Floor, 122, Appusamy Road, Redfields, Coimbatore, Tamil Nadu, INDIA
Projects in Coimbatore
Completed Projects |The project is located in RS Puram, Coimbatore, Tamil Nadu, INDIA.
Apartment sizes in the project range from 2589 sqft to 2698 sqft.
The area of 3 BHK units in the project is 2589 sqft
The project is spread over an area of 1.00 Acres.
Price of 3 BHK unit in the project is Rs. 2.2 Crs