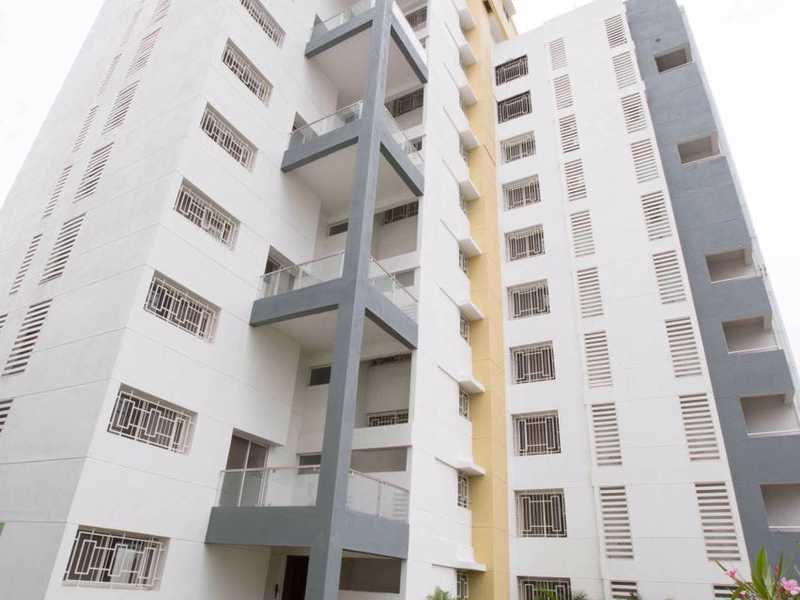By: Pristine Properties in Aundh




Change your area measurement
MASTER PLAN
FOUNDATION :
• Earthquake resistant R.C.C. structure.
FLOORING :
• Italian Marble or Equivalent Flooring in Living, Dinning,
Kitchen and Passage.
• Wooden flooring in one master bedroom.
• 1mtr. X 1mtr. Vitrified Flooring in all other bedrooms.
• Antiskid ceramic flooring in all toilets and terraces.
• Designer tiles for toilets dado.
INTERNAL / EXTERNAL WALL FINISH :
• POP/gypsum finishes for walls in entire flat.
• Supreme quality internal wall finish with luster paint.
• Decorative semi-acrylic paint for external walls.
DOORS :
• 35 mm thick both side laminated door shutters
for all doors.
• Door frames for bedrooms/living in plywood.
• Granite frame for toilets and dry balcony.
WINDOWS :
• Anodized Aluminum sliding windows with mosquito
mesh and M. S. Grills.
• Sliding door for terraces.
KITCHEN :
• Granite kitchen platform with stainless steel sink.
• Designer glazed tiles dado above kitchen platform.
• Power & plumbing provision for chimney,
washing machine,microwave and refrigerator..
• Water purifier in kitchen.
• Exhaust fan in kitchen.
SEMI HOME AUTOMATION SYSTEM :
• Panic switch in bathrooms.
• Gas leak detector.
• Fire Detector.
• Burglar Alarm System
ELECTRIFICATION :
• Concealed copper wiring with modular
switches.
• Adequate electrical points along with premium
modular switches.
• Telephone points in living and all bedrooms.
• Broadband connection in living and master
bedrooms.
• DTH Cable provision in living and all SECURITY SYSTEM :
bedrooms. SECURITY SYSTEM :
• Split AC in Living/Dining and all bedrooms
TOILETS :
• Concealed plumbing with premium sanitary
fittings.
• Jaguar / Isenberg or equivalent make single
lever
diverters for hot- cold water.
• Designer counter wash basin.
• Designer bathroom tiles.
• Exhaust fan in all toilets.
• False ceiling for bathrooms.
• Bath Tub with Jacuzzi in One Master Toilet of
4 BHK.
• Glass shower partition in other bathrooms
(wherever possible.
RAILING :
• S. S. and Glass Railing for attached terraces.
SECURITY SYSTEM :
• Video Door Phone with Intercom Facility
Pristine Royale – Luxury Apartments in Aundh, Pune.
Pristine Royale, located in Aundh, Pune, is a premium residential project designed for those who seek an elite lifestyle. This project by Pristine Properties offers luxurious. 3 BHK and 4 BHK Apartments packed with world-class amenities and thoughtful design. With a strategic location near Pune International Airport, Pristine Royale is a prestigious address for homeowners who desire the best in life.
Project Overview: Pristine Royale is designed to provide maximum space utilization, making every room – from the kitchen to the balconies – feel open and spacious. These Vastu-compliant Apartments ensure a positive and harmonious living environment. Spread across beautifully landscaped areas, the project offers residents the perfect blend of luxury and tranquility.
Key Features of Pristine Royale: .
World-Class Amenities: Residents enjoy a wide range of amenities, including a Basket Ball Court, Club House, Football, Gated Community, Gym, Jogging Track, Landscaped Garden and Swimming Pool.
Luxury Apartments: Offering 3 BHK and 4 BHK units, each apartment is designed to provide comfort and a modern living experience.
Vastu Compliance: Apartments are meticulously planned to ensure Vastu compliance, creating a cheerful and blissful living experience for residents.
Legal Approvals: The project has been approved by PMC, ensuring peace of mind for buyers regarding the legality of the development.
Address: Aundh, Pune, Maharashtra, INDIA..
Aundh, Pune, INDIA.
For more details on pricing, floor plans, and availability, contact us today.
No.501/502, Fortune House, 5th Floor, Plot No.117A, Prabhat Road, Near Income Tax Lane, Erandawana, Pune-411004, Maharashtra, INDIA.
The project is located in Aundh, Pune, Maharashtra, INDIA.
Apartment sizes in the project range from 1772 sqft to 2120 sqft.
The area of 4 BHK apartments ranges from 2028 sqft to 2120 sqft.
The project is spread over an area of 1.00 Acres.
The price of 3 BHK units in the project ranges from Rs. 1.5 Crs to Rs. 1.73 Crs.