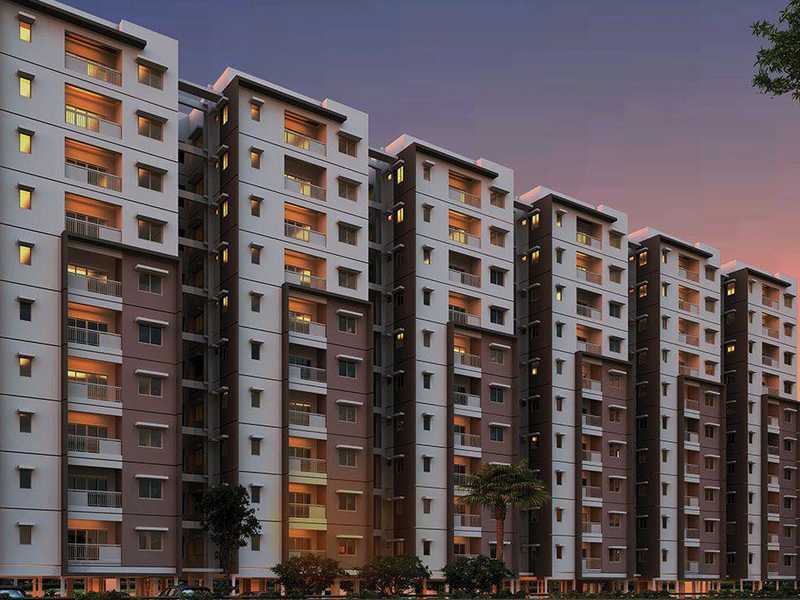



Change your area measurement
MASTER PLAN
STRUCTURE
KITCHEN
BEDROOM
BALCONY
ELECTRICITY
UTILITY
Provident The Pearl – Luxury Apartments with Unmatched Lifestyle Amenities.
Key Highlights of Provident The Pearl: .
• Spacious Apartments : Choose from elegantly designed 2 BHK, 3 BHK and 4 BHK BHK Apartments, with a well-planned 10 structure.
• Premium Lifestyle Amenities: Access 2300 lifestyle amenities, with modern facilities.
• Vaastu Compliant: These homes are Vaastu-compliant with efficient designs that maximize space and functionality.
• Prime Location: Provident The Pearl is strategically located close to IT hubs, reputed schools, colleges, hospitals, malls, and the metro station, offering the perfect mix of connectivity and convenience.
Discover Luxury and Convenience .
Step into the world of Provident The Pearl, where luxury is redefined. The contemporary design, with façade lighting and lush landscapes, creates a tranquil ambiance that exudes sophistication. Each home is designed with attention to detail, offering spacious layouts and modern interiors that reflect elegance and practicality.
Whether it's the world-class amenities or the beautifully designed homes, Provident The Pearl stands as a testament to luxurious living. Come and explore a life of comfort, luxury, and convenience.
Provident The Pearl – Address Rajendra Nagar, Hyderabad, Telangana, INDIA..
Welcome to Provident The Pearl , a premium residential community designed for those who desire a blend of luxury, comfort, and convenience. Located in the heart of the city and spread over 20.00 acres, this architectural marvel offers an extraordinary living experience with 2300 meticulously designed 2 BHK, 3 BHK and 4 BHK Apartments,.
No.130, 1, Ulsoor Road, Bangalore-560042, Karnataka, INDIA.
The project is located in Rajendra Nagar, Hyderabad, Telangana, INDIA.
Apartment sizes in the project range from 928 sqft to 2007 sqft.
The area of 4 BHK apartments ranges from 1871 sqft to 2007 sqft.
The project is spread over an area of 20.00 Acres.
The price of 3 BHK units in the project ranges from Rs. 64.18 Lakhs to Rs. 85.33 Lakhs.