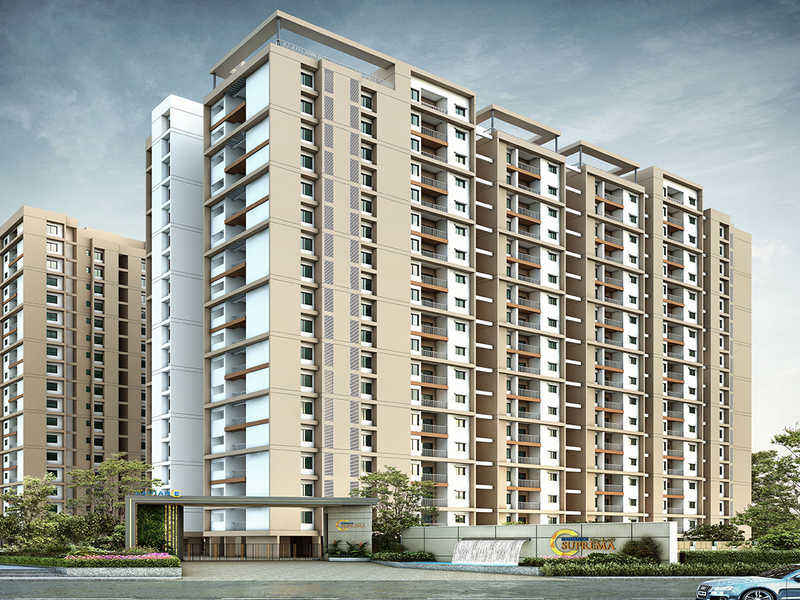



Change your area measurement
MASTER PLAN
Structure
Kitchen
Painting Finishes
Flooring
Dado
Doors / Windows / Ventilators
TV and Telephone Cable
Radiance Suprema – Luxury Apartments with Unmatched Lifestyle Amenities.
Key Highlights of Radiance Suprema: .
• Spacious Apartments : Choose from elegantly designed 2 BHK, 3 BHK and 4 BHK BHK Apartments, with a well-planned 18 structure.
• Premium Lifestyle Amenities: Access 523 lifestyle amenities, with modern facilities.
• Vaastu Compliant: These homes are Vaastu-compliant with efficient designs that maximize space and functionality.
• Prime Location: Radiance Suprema is strategically located close to IT hubs, reputed schools, colleges, hospitals, malls, and the metro station, offering the perfect mix of connectivity and convenience.
Discover Luxury and Convenience .
Step into the world of Radiance Suprema, where luxury is redefined. The contemporary design, with façade lighting and lush landscapes, creates a tranquil ambiance that exudes sophistication. Each home is designed with attention to detail, offering spacious layouts and modern interiors that reflect elegance and practicality.
Whether it's the world-class amenities or the beautifully designed homes, Radiance Suprema stands as a testament to luxurious living. Come and explore a life of comfort, luxury, and convenience.
Radiance Suprema – Address Madhavaram, Chennai, Tamil Nadu, INDIA..
Welcome to Radiance Suprema , a premium residential community designed for those who desire a blend of luxury, comfort, and convenience. Located in the heart of the city and spread over 4.11 acres, this architectural marvel offers an extraordinary living experience with 523 meticulously designed 2 BHK, 3 BHK and 4 BHK Apartments,.
Radiance Realty, a leading real estate player based in Chennai, is built on a legacy of tradition and is driven by the verve and vigour of youth. A formidable force in the Indian real estate industry with a nationwide presence, Radiance Realty is dedicated to providing premium housing solutions designed for the 21st century and is committed to exceed customers’ expectations.
Every project of Radiance Realty is designed and built on a strong foundation of customer centric innovation and perfection. Featuring the latest amenities and the most modern designs, it focusses on delivering luxurious lifestyle options that are suited to the discerning homeowner. With the promoters having a background of over 70 years of experience in construction, Radiance Realty has been a welcome part of many new beginnings and hopes to be a part of yours as well.
No. 480, Khivraj Complex II, 2nd Floor, Anna Salai, Nandanam, Chennai-600035, Tamil Nadu, INDIA.
The project is located in Madhavaram, Chennai, Tamil Nadu, INDIA.
Apartment sizes in the project range from 992 sqft to 2457 sqft.
Yes. Radiance Suprema is RERA registered with id TN/02/Building/0150/2019 dated 27/09/2019 (RERA)
The area of 4 BHK units in the project is 2457 sqft
The project is spread over an area of 4.11 Acres.
Price of 3 BHK unit in the project is Rs. 75.35 Lakhs