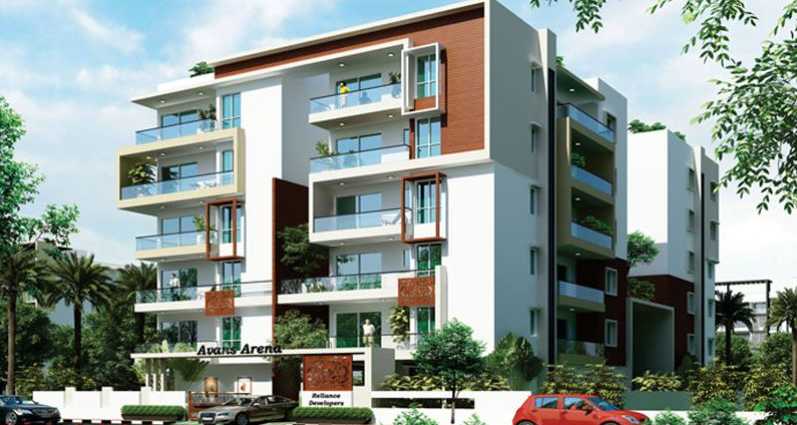By: Reliance Developers in Amberpet

Change your area measurement
SUPERSTRUCTURE
PLASTERING
DOORS & WINDOWS
PAINTING
FLOORING
KITCHEN
TOILETS
PARKING
STAIRCASE
UTILITY/STORES
BALCONIES
LIFT CLADDING
TILE CLADDING & DADOING
TOILETS
Vanity wash basin/counter top basin with basin mixtures.
Wall mounted EWCs with concealed flush tank.
Single lever diverter with all mixer cum shower
All CP Fittings are of reputed makes such Grohe/ Kohler / TOTO or equivalent.
All sanitary Fittings are of Grohe/ Kohler/ TOTO or equivalent.
DADOING
ELECTRICAL
Power plugs for cooking range chimney, refrigerator, microwave ovens, mixer / grinders in kitchen, washing machine and dish washer in Utility Area.
3Phase supply for each unit and individual Meter Boards.
Miniature Circuit breakers (MCB) for each distribution boards of reputed make.
Elegant designer Modular Electrical switches.
TELEPHONE
LIFTS
GENERATOR
AMBIENCE
Lush green lawns, water bodies & designer landscaping
False ceilings with LED lighting in common areas
Staircase, common areas finished with granite/SS glass finish Railing.
Most contemporary elevation.
SECURITY
Reliance Avans Arena – Luxury Living on Amberpet, Hyderabad.
Reliance Avans Arena is a premium residential project by Reliance Developers, offering luxurious Apartments for comfortable and stylish living. Located on Amberpet, Hyderabad, this project promises world-class amenities, modern facilities, and a convenient location, making it an ideal choice for homeowners and investors alike.
This residential property features 15 units spread across 5 floors. Designed thoughtfully, Reliance Avans Arena caters to a range of budgets, providing affordable yet luxurious Apartments. The project offers a variety of unit sizes, ranging from 1100 to 1670 sq. ft., making it suitable for different family sizes and preferences.
Key Features of Reliance Avans Arena: .
Prime Location: Strategically located on Amberpet, a growing hub of real estate in Hyderabad, with excellent connectivity to IT hubs, schools, hospitals, and shopping.
World-class Amenities: The project offers residents amenities like a 24Hrs Water Supply, 24Hrs Backup Electricity, Covered Car Parking, Landscaped Garden, Lift and Visitor lounge and more.
Variety of Apartments: The Apartments are designed to meet various budget ranges, with multiple pricing options that make it accessible for buyers seeking both luxury and affordability.
Spacious Layouts: The apartment sizes range from from 1100 to 1670 sq. ft., providing ample space for families of different sizes.
Why Choose Reliance Avans Arena? Reliance Avans Arena combines modern living with comfort, providing a peaceful environment in the bustling city of Hyderabad. Whether you are looking for an investment opportunity or a home to settle in, this luxury project on Amberpet offers a perfect blend of convenience, luxury, and value for money.
Explore the Best of Amberpet Living with Reliance Avans Arena?.
For more information about pricing, floor plans, and availability, contact us today or visit the site. Live in a place that ensures wealth, success, and a luxurious lifestyle at Reliance Avans Arena.
Plot No. 239/A, Road No. 18, Jubilee Hills, Hyderabad - 500033, Andhra Pradesh, INDIA.
Projects in Hyderabad
Completed Projects |The project is located in Shri Mitra Enclave, Tilak Nagar, Amberpet, Hyderabad, Telangana, INDIA.
Apartment sizes in the project range from 1100 sqft to 1670 sqft.
The area of 3 BHK apartments ranges from 1100 sqft to 1670 sqft.
The project is spread over an area of 1.00 Acres.
Price of 3 BHK unit in the project is Rs. 82.5 Lakhs