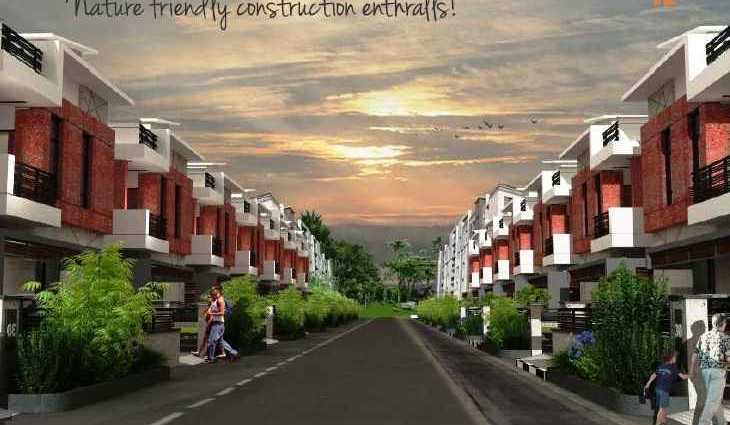
Change your area measurement
MASTER PLAN
Foundation & Structure:
R.C.C framed structure.
Super Structure:
Red clay brick work in cement mortar.
Plastering:
Internal: Double coat cement plaster finished with luppam.
External: Double Coat cement plastering.
Joinery Works:
Main Door : Good quality teak wood frame with teak wood shutter with design panel. Shutter finished with melamine matt quality fixed with good quality hardware.
Internal Doors : Good quality teak wood frame and design flush shutter fixed with good quality hardware.
Windows : Aluminium powder coated single glazed tinted glass sliding door with bucks shutter standard hardware.
Painting:
Internal: Two coats of emulsion paint over the base coat of primer.
External: Premium quality with birla wall care external finish painting.
Common Area: Oil bound distemper.
Flooring:
Dining Living: Vitrified tiles of size 2ft x 2f.
Bedrooms: Vitrified tiles of size 2ft x 2f.
Kitchen: Vitrified tiles of size 2ft x 2ft.
Toilets: Best quality acid resistant, anti skid designer tiles.
Tile cladding & dadooing:
Toilets: Best quality acid resistant body designer glazed ceramic tile dado upto 6’ - 6”/7’ - 0”.
Kitchen: Granite tile dado up to 2’ height above kitchen platform.
Utility/ Wash: Glazed ceramic tiles dado upto 2’ - 6”.
Kitchen Platform:
Granite platform with steel sink of reputed make with bore & municipal water connection, provision for cabinets and exhaust fan.
Toilets:
(All toilets consist of):
Medium size wash basin make Hindware / Cera.
E.W.C in master bedroom with flush tank Hindware / or reputed make.
I.W.C for other toilet with flush tank Hindware / or reputed make.
Hot and cold wall mixer with shower provision for geyser in all bathrooms.
All fixers are C.P. coated best quality standard branded make.
Electrical:
Concealed copper wiring of standard make.
Power outlets for A/C & geyser in master bedroom.
Power plug outlets for cooking range chimney, refrigerator, micro oven, mixer grinder in kitchen.
Plug points for TV & audio systems in hall as master bedroom.
3-Phase supply for each unit and individual meter boards.
Miniature circuit breakers (MCB) & ELCB for each distribution board.
Telephone & Cable TV:
Provision for master bedroom and drawing/living.
Discover the perfect blend of luxury and comfort at Riparian Casa, where each Villas is designed to provide an exceptional living experience. nestled in the serene and vibrant locality of Shankarpalli, Hyderabad.
Prime Location with Top Connectivity Riparian Casa offers 3 BHK Villas at a flat cost, strategically located near Shankarpalli, Hyderabad. This premium Villas project is situated in a rapidly developing area close to major landmarks.
Key Features: Riparian Casa prioritize comfort and luxury, offering a range of exceptional features and amenities designed to enhance your living experience. Each villa is thoughtfully crafted with modern architecture and high-quality finishes, providing spacious interiors filled with natural light.
• Location: Shankarpalli, Hyderabad, Telangana, INDIA..
• Property Type: 3 BHK Villas.
• Project Area: 4.32 acres of land.
• Total Units: 71.
• Status: completed.
• Possession: project expected to be done shortly.
Plot No.7, HUDA Techno Enclave, Sector II, Behind Venky's, Opposite Cyber Gateway, Madhapur, Hyderabad, Telangana, INDIA
Projects in Hyderabad
Completed Projects |The project is located in Shankarpalli, Hyderabad, Telangana, INDIA.
Villa sizes in the project range from 2500 sqft to 2800 sqft.
The area of 3 BHK apartments ranges from 2500 sqft to 2800 sqft.
The project is spread over an area of 4.32 Acres.
The price of 3 BHK units in the project ranges from Rs. 56 Lakhs to Rs. 62.72 Lakhs.