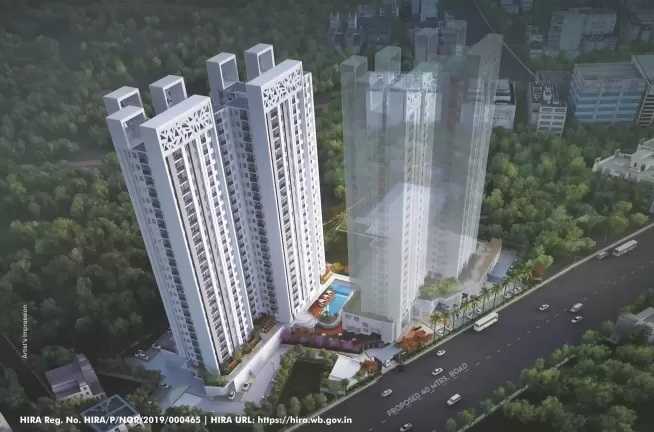By: Rishi Group in Rajarhat




Change your area measurement
MASTER PLAN
FOUNDATION
STRUCTURE FRAMEWORK
COMMON ROOF
FINISHING ON INTERIOR WALL
FINISHING ON EXTERIOR WALL
OTHER FACILITIES
FLOORING
WATER PROOFING
KITCHEN
TOILET
DOORS
WINDOWS
GROUND FLOOR LOBBY
STAIRCASE and TYPICAL FLOOR LOBBY
TRIPLE LEVEL CAR PARK INCLUDING TWO BASEMENTS
COMMON AREA
ELECTRICAL
LIGHTENING PROTECTION
Rishi Pranaya – Luxury Apartments in Rajarhat, Kolkata.
Rishi Pranaya, located in Rajarhat, Kolkata, is a premium residential project designed for those who seek an elite lifestyle. This project by Rishi Group Kolkata offers luxurious. 2 BHK and 3 BHK Apartments packed with world-class amenities and thoughtful design. With a strategic location near Kolkata International Airport, Rishi Pranaya is a prestigious address for homeowners who desire the best in life.
Project Overview: Rishi Pranaya is designed to provide maximum space utilization, making every room – from the kitchen to the balconies – feel open and spacious. These Vastu-compliant Apartments ensure a positive and harmonious living environment. Spread across beautifully landscaped areas, the project offers residents the perfect blend of luxury and tranquility.
Key Features of Rishi Pranaya: .
World-Class Amenities: Residents enjoy a wide range of amenities, including a 24Hrs Water Supply, 24Hrs Backup Electricity, Amphitheater, Cafeteria, Carrom Board, CCTV Cameras, Chess, Club House, Community Hall, Conference room, Covered Car Parking, Entrance Gate With Security Cabin, Fire Safety, Gated Community, Gym, Indoor Games, Intercom, Jacuzzi Steam Sauna, Landscaped Garden, Lawn, Lift, Lobby, Multipurpose Games Court, Outdoor games, Play Area, Pool Table, Rain Water Harvesting, Security Personnel, Senior Citizen Park, Table Tennis, Tennis Court, Vastu / Feng Shui compliant, Visitor Parking, Waste Management, Senior Citizen Sitting Areas and Sewage Treatment Plant.
Luxury Apartments: Offering 2 BHK and 3 BHK units, each apartment is designed to provide comfort and a modern living experience.
Vastu Compliance: Apartments are meticulously planned to ensure Vastu compliance, creating a cheerful and blissful living experience for residents.
Legal Approvals: The project has been approved by , ensuring peace of mind for buyers regarding the legality of the development.
Address: DAG No. 1088 (P) & Others, Mouza Kalikapur, J.L. No. 40, Beside Ecospace, Rajarhat, Kolkata, West Bengal, INDIA..
Rajarhat, Kolkata, INDIA.
For more details on pricing, floor plans, and availability, contact us today.
Winner of the India Excellence Awards 2020 ''Emerging Brand of the Year''
‘RISHI’ is the flagship brand of the real estate division of RISHI Group. Established in 2007, It’s real estate division turns barren lands into landmarks under the brand ‘RISHI’.
Rishi Ecoview, Rishi Enclave, Rishi Tower, Rishi Tech Park stands tall today in Eastern India, building the brand’s reputation in a short span of time. RISHI is one of the most valued real estate organizations in Eastern India, known to deliver the finest architecture and a stellar quality of life. Growing at top speed, RISHI Group has innovative residential and commercial project lined up including ARTISTA and Rishi VENTOSO comprising of about a million sq.ft of affordable residential homes.
Since 2009, the group has ventured into KPO Globally as Edit International rendering Content - editing, management, electronic document management services to international publishing, legal, medical, healthcare, scientific and engineering research organizations with its development centre in Chennai and CRM office in USA.
Our Mission is Simple
An Award Winning Team
From affordable home designs to low-priced commercial developments, the award winning visionaries at RISHI are changing lifestyles forever. Diligent, passionate and insightful in every regard, the team continues to provide solutions to every rational requirement with design and forward thinking.
Why Rishi Group
Exceeding expectation always!
The Group prides in its investors and client strong referrals to friends and family traveling with the company from one project to another. And that really says it all. Timely completion of projects, benchmark quality, and transparent fair dealings have established its credentials across the length and breadth of the real estate vertical.
The Future
The next decade is going to be extremely exciting as the Group expands throughout the country from its home ground Kolkata. State of the art residential, commercial and infrastructure developments are being drawn up as we speak.
Unit No. 306-308, Premises No. 02-0124, Action Area 1B, Major Arterial Road, New Town, Kolkata-700156, West Bengal, INDIA.
The project is located in DAG No. 1088 (P) & Others, Mouza Kalikapur, J.L. No. 40, Beside Ecospace, Rajarhat, Kolkata, West Bengal, INDIA.
Apartment sizes in the project range from 954 sqft to 1400 sqft.
Yes. Rishi Pranaya is RERA registered with id HIRA/P/NOR/2019/000465, WBRERA/P/NOR/2023/000086 (RERA)
The area of 2 BHK apartments ranges from 954 sqft to 972 sqft.
The project is spread over an area of 4.70 Acres.
The price of 3 BHK units in the project ranges from Rs. 74 Lakhs to Rs. 92.7 Lakhs.