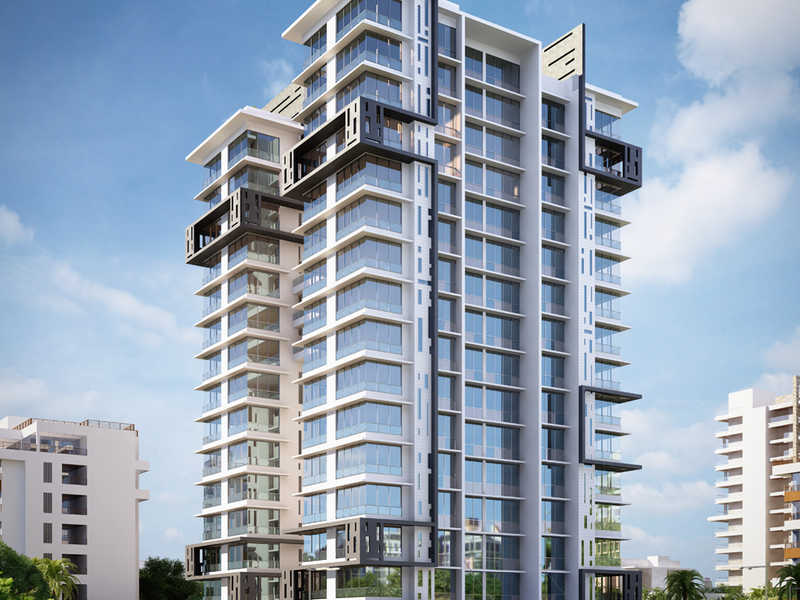By: Nagpal Group in Powai




Change your area measurement
MASTER PLAN
ENTRY LEVEL
Grand entrance to the complex
Impressive double height air-conditioned entrance lobby with a large seating area for visitors
Beautifully landscaped party lawn for private events
Well planned internal layout with adequate lighting arrangements in compound premises
Landscaped surroundings and paved compound
Well-appointed car parking spaces for residents
Kids play area
Ear-marked space allocation for DG sets on the ground floor
TERRACE LEVEL
Indoor games – table tennis / carrom board / chess board & pool table
Open to sky whirpool bath
Fully equipped state-of-the-art gymnasium
Swimming pool with changing rooms on the top floor
Children’s pool attached to the main swimming pool
OTHER GENERAL FEATURES
Well-designed lobbies on all floors
High speed elevators of reputed make with D.G set back-up
Anti-termite treatment to the foundation
Servant toilets on every mid-landing level
All apartments are Vaastu complaint
Imported marble / vitrified flooring in the lift lobby area on all floors
Water proofing by branded / reputed company
Intelligent floor design and huge floor plates designed for flexibility in planning larger areas
Independent sub-station for HT and LT uninterrupted electric supply
Anti-termite treatment to foundation
APARTMENT FEATURES
Imported marble / vitrified flooring in the living room and all bedrooms
Anodized sliding windows in all rooms
Pre-moulded doors of reputed make in all bedrooms & toilets
Provision for Internet point in all bedrooms
Provision for Cable TV, telephone points and other essential electric points in the living room and all bedrooms
All walls with gypsum punning finish and luster paint on internal walls and ceilings
Scalable spaces with minimum column hindrance
KITCHEN FEATURES
Imported marble / vitrified flooring in the kitchen
Granite counter with stainless steel sink
Additional service platform
Imported tiled wall above platform
Reputed water purifier
BATHROOM FEATURES
Concealed plumbing systems
Reputed brand C. P. fittings & sanitary ware in all toilets
Designer bathrooms with imported vitrified tiles
Shower enclosure and walk-in wardrobe in master bathroom
Water heater of reputed make in all bathrooms
Exhaust fans
SAFETY FEATURES
24/7 security
Advanced fire alarm system, hydrants & sprinklers with audio alarms as per Mumbai CFO Norms.
Video door phones with intercom system
CCTV coverage for all common areas
State-of-the-art security systems for all apartments
Concealed copper wiring of ISI marked quality
Circuit breakers (MCB) and ELCBs of reputed make
Earthquake resistant structure
Emergency power backup through efficient DG set for all common utilities and areas
Panic button in master bedroom
ECO FEATURES
Rain water harvesting
Adequate green spaces
Sahil Exotica – Luxury Apartments in Powai , Mumbai .
Sahil Exotica , a premium residential project by Nagpal Group Mumbai,. is nestled in the heart of Powai, Mumbai. These luxurious 2 BHK and 3 BHK Apartments redefine modern living with top-tier amenities and world-class designs. Strategically located near Mumbai International Airport, Sahil Exotica offers residents a prestigious address, providing easy access to key areas of the city while ensuring the utmost privacy and tranquility.
Key Features of Sahil Exotica :.
. • World-Class Amenities: Enjoy a host of top-of-the-line facilities including a 24Hrs Water Supply, 24Hrs Backup Electricity, CCTV Cameras, Covered Car Parking, Fire Alarm, Fire Safety, Indoor Games, Landscaped Garden, Lift, Rain Water Harvesting, Security Personnel and Waste Disposal.
• Luxury Apartments : Choose between spacious 2 BHK and 3 BHK units, each offering modern interiors and cutting-edge features for an elevated living experience.
• Legal Approvals: Sahil Exotica comes with all necessary legal approvals, guaranteeing buyers peace of mind and confidence in their investment.
Address: Plot No. 5, CTS No. 46/4, Andheri - Powai Link Road, adjacent to Raheja Vihar, Powai, Mumbai, Maharashtra, INDIA..
No.104, Kritika Annexe, Next To Union Park, Main Sion Trombay Road, Chembur, Mumbai-400071, Maharashtra, INDIA.
Projects in Mumbai
Completed Projects |The project is located in Plot No. 5, CTS No. 46/4, Andheri - Powai Link Road, adjacent to Raheja Vihar, Powai, Mumbai, Maharashtra, INDIA.
Apartment sizes in the project range from 1450 sqft to 1850 sqft.
Yes. Sahil Exotica is RERA registered with id P51800003978 (RERA)
The area of 2 BHK units in the project is 1450 sqft
The project is spread over an area of 2.25 Acres.
The price of 3 BHK units in the project ranges from Rs. 3.63 Crs to Rs. 4.07 Crs.