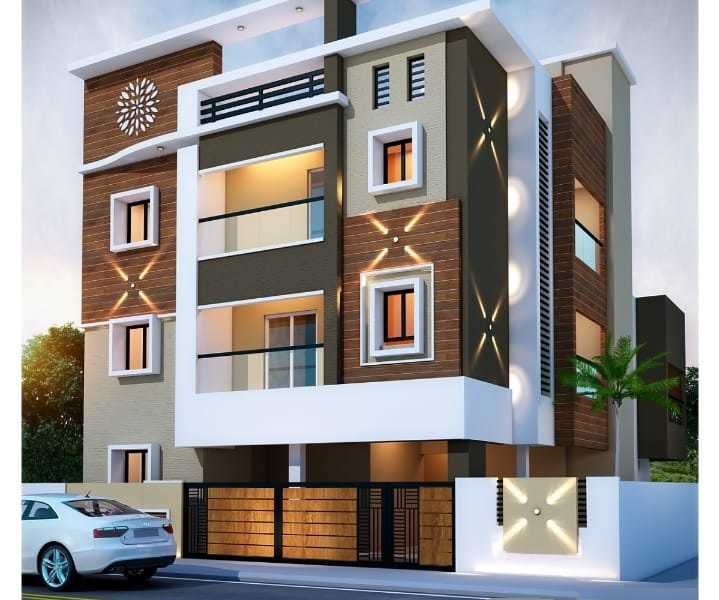



Change your area measurement
MASTER PLAN
SUPER STRUCTURE
WINDOWS
DOORS
FLOOR FINISHES
WALL FINISHES
PLUMBING
ELECTRICAL
Power Supply :
Discover the Promise of Luxury Living in Pammal, Chennai.
Sai Sarvesh Apartment, a landmark project by Sarvesh Construction Private Limited, brings to life premium residential plots in Pammal. Spread across 0.10 acres, this gated community offers luxury amenities and well-designed spaces to cater to every aspect of your contemporary lifestyle.
This location is ideal for those looking to invest in Chennai real estate, with easy access to top schools, colleges, hospitals, and recreational areas.
Key Features : .
Plot Sizes: Starting from 735 sq ft.
Total Area: 0.10 acres.
Location: Pammal, Chennai.
Legal & Bank Approvals: CMDA and All Leading Banks.
Pammal, Chennai, Tamil Nadu, INDIA.
Projects in Chennai
Completed Projects |The project is located in Pammal, Chennai, Tamil Nadu, INDIA.
Apartment sizes in the project range from 735 sqft to 1050 sqft.
The area of 2 BHK apartments ranges from 735 sqft to 1050 sqft.
The project is spread over an area of 0.10 Acres.
The price of 2 BHK units in the project ranges from Rs. 42 Lakhs to Rs. 60.9 Lakhs.