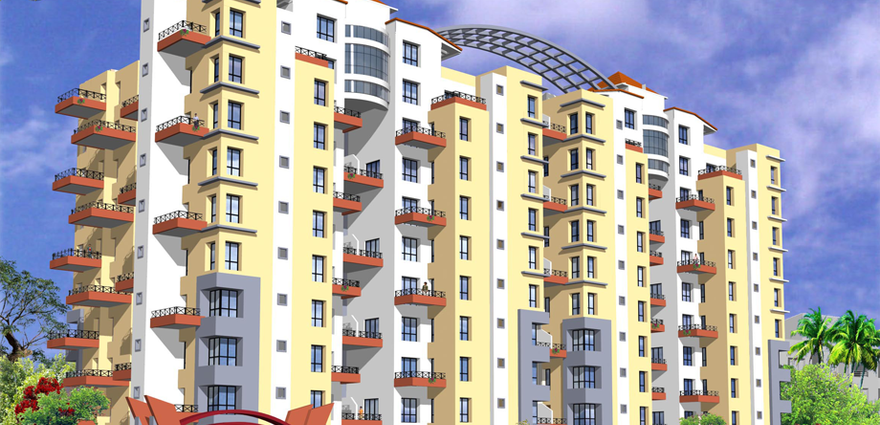
Change your area measurement
Doors :
main solid flush door with designer vineer, others carved flush doors, designer brass fittings for all doors.
Windows :
marble sill, three track powder coated aluminium with s.s mesh, safety grills in all windows .
Flooring :
vetrified tiles for all rooms and ceremic tiles for terraces.
Kitchen :
otta - granite 2' 3" wide, s.s. sink single bowl, glazed ceramic tiles upto lintle level
Aqua guard connectivity .
Bathroom :
western pans & basins in pastle shades.
Designer tiling upto roof, one instant geyser in each flat.
Washing machine connectivity in dry balcony
Bathroom fitments "jupiter" or equivalent make
Electrical :
electrical / tv / telephone points in all strategic locations.
Modular electrical fitments "anchor" or equavalent make.
One instant geyser in each flat.
A/C connectivity in bed rooms.
POP :
cornices in living & dinning room.
Painting :
oil bound acrylic distemper.
Samarthshree Riverine Greens – Luxury Apartments in Pashan, Pune.
Samarthshree Riverine Greens, located in Pashan, Pune, is a premium residential project designed for those who seek an elite lifestyle. This project by Samarthshree Promoters and Developers offers luxurious. 2 BHK and 3 BHK Apartments packed with world-class amenities and thoughtful design. With a strategic location near Pune International Airport, Samarthshree Riverine Greens is a prestigious address for homeowners who desire the best in life.
Project Overview: Samarthshree Riverine Greens is designed to provide maximum space utilization, making every room – from the kitchen to the balconies – feel open and spacious. These Vastu-compliant Apartments ensure a positive and harmonious living environment. Spread across beautifully landscaped areas, the project offers residents the perfect blend of luxury and tranquility.
Key Features of Samarthshree Riverine Greens: .
World-Class Amenities: Residents enjoy a wide range of amenities, including a 24Hrs Backup Electricity, Club House, Gated Community, Gym, Indoor Games, Intercom, Landscaped Garden, Maintenance Staff, Play Area, Rain Water Harvesting and Security Personnel.
Luxury Apartments: Offering 2 BHK and 3 BHK units, each apartment is designed to provide comfort and a modern living experience.
Vastu Compliance: Apartments are meticulously planned to ensure Vastu compliance, creating a cheerful and blissful living experience for residents.
Legal Approvals: The project has been approved by Pune Municipal Corporation, ensuring peace of mind for buyers regarding the legality of the development.
Address:.
Pashan, Pune, INDIA.
For more details on pricing, floor plans, and availability, contact us today.
1102A/2, Lakaki Road, Model Colony, Pune, Maharashtra, INDIA.
Projects in Pune
Completed Projects |The project is located in Sus Road, Pashan, Pune-411045, Maharashtra, INDIA.
Apartment sizes in the project range from 1162 sqft to 1551 sqft.
The area of 2 BHK apartments ranges from 1162 sqft to 1324 sqft.
The project is spread over an area of 1.00 Acres.
The price of 3 BHK units in the project ranges from Rs. 98.01 Lakhs to Rs. 1 Crs.