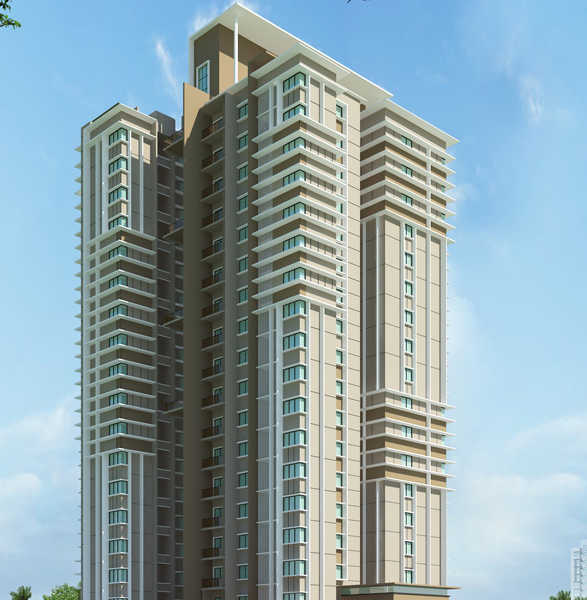



Change your area measurement
MASTER PLAN
Structure
RCC frame structure
Walls
Common clay bricks/fly ash bricks/ or reinforced concrete walls
Kitchen
Hot & cold wall mixer – 1 no
Provisions for water heater & water purifier
Inlet & outlet for washing machine
Celling
Living, dining, entrance foyer, bedrooms, study, utility room - Plaster with POP
Kitchen and bathrooms - Plaster with POP
Wall Finishes
External wall - Cement sand plaster with a blending of waterproof acrylic paint and decorative finish
Internal wall inside the apartment - Cement and sand plaster with POP- Living, dining, entrance foyer, bedrooms, study, utility room
Kitchen - Ceramic tiles Dado up to 2’ height from the kitchen counter
Bathroom - Ceramic tiles on wall up to door height
Kitchen and bathrooms - Plaster with POP
Flooring for appartment unit
Entrance foyer - Vitrified tiles
Bedroom, study room - Vitrified tiles
Master bedroom - Laminated wooden flooring
Bathroom, kitchen and balcony - Anti-skid ceramic tiles
Utility room - Ceramic tiles
Private terrace - Roof tiles
Flooring for common area
Staircase - Kota stone
Lift lobby/vestibule - Vitrified tiles
Other common areas - Screed concrete
Window
Standard section of UPVC window
Doors
Hardwood door frame for all doors
Main door one side teak veneer shutter with melamine polish
All other doors made of flush shutters and enamel paint
Sanitary ware
White porcelain sanitary ware of reputed make
CP fittings of reputed make; geyser of reputed brands for all bathrooms
Kitchen
Stainless steel sink
Electrical wiring and fittings
Concealed wiring and branded modular switches and sockets
Stipulated light and plug points as per architectural drawing
Telephone point in the living room and master bedroom
TV point in the master bedroom and living
Power Backup
24X7 DG power backup for all common area lighting, lifts and pumps
Security
CCTV monitoring for ground floor
Fire Suppression and Detection
Provision of adequate fire fighting system with wet risers and fire sprinklers connected to the fire tank
Smoke detectors and fire sprinklers in each flat
Lift
Two passenger lifts and a stretcher lift of reputed make
Sattva Luxuria Heights – Luxury Apartments with Unmatched Lifestyle Amenities.
Key Highlights of Sattva Luxuria Heights: .
• Spacious Apartments : Choose from elegantly designed 3 BHK and 4 BHK BHK Apartments, with a well-planned 16 structure.
• Premium Lifestyle Amenities: Access 66 lifestyle amenities, with modern facilities.
• Vaastu Compliant: These homes are Vaastu-compliant with efficient designs that maximize space and functionality.
• Prime Location: Sattva Luxuria Heights is strategically located close to IT hubs, reputed schools, colleges, hospitals, malls, and the metro station, offering the perfect mix of connectivity and convenience.
Discover Luxury and Convenience .
Step into the world of Sattva Luxuria Heights, where luxury is redefined. The contemporary design, with façade lighting and lush landscapes, creates a tranquil ambiance that exudes sophistication. Each home is designed with attention to detail, offering spacious layouts and modern interiors that reflect elegance and practicality.
Whether it's the world-class amenities or the beautifully designed homes, Sattva Luxuria Heights stands as a testament to luxurious living. Come and explore a life of comfort, luxury, and convenience.
Sattva Luxuria Heights – Address Tangra, Kolkata, West Bengal, INDIA..
Welcome to Sattva Luxuria Heights , a premium residential community designed for those who desire a blend of luxury, comfort, and convenience. Located in the heart of the city and spread over 3.00 acres, this architectural marvel offers an extraordinary living experience with 66 meticulously designed 3 BHK and 4 BHK Apartments,.
4th Floor, Ulsoor Road Bangalore – 560042, Karnataka, INDIA.
The project is located in Tangra, Kolkata, West Bengal, INDIA.
Apartment sizes in the project range from 1743 sqft to 3221 sqft.
The area of 4 BHK apartments ranges from 2074 sqft to 3221 sqft.
The project is spread over an area of 3.00 Acres.
The price of 3 BHK units in the project ranges from Rs. 1.05 Crs to Rs. 1.13 Crs.