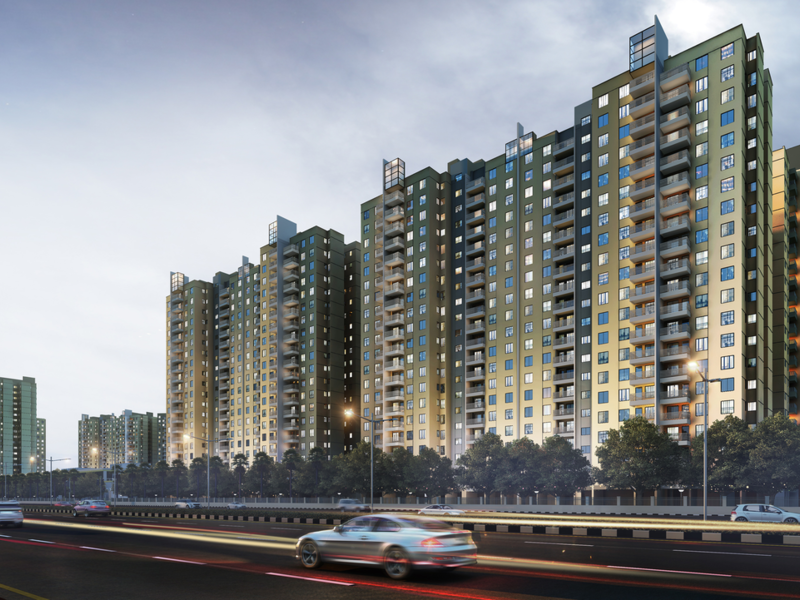



Change your area measurement
MASTER PLAN
STRUCTURE
Earthquake resistant structure (Seismic Zone III compliant)
KITCHEN
Flooring: Vitrified tiles
Kitchen counter: Black granite platform with stainless steel sink
Adequate electrical points provided for kitchen appliances
LIVING/DINING HALL
Flooring: Vitrified tiles
Main Door: 32 mm thick solid flush door with laminate
Door frames: Hardwood with polish finish
Windows: Two track aluminium glazed window
Adequate electrical points
KITCHEN UTILITY AREA (For 2BHK and 2.5 BHK)
Vitrified tiles
Provision for washing machine
BALCONY
Flooring: Antiskid ceramic tiles
Doors: Wooden flush door(s) with enamel paint
Door frames: Hardwood with enamel paint
BEDROOMS
Flooring: Vitrified tiles
Doors: 32 mm thick solid flush door(s) with enamel paint
Door frames: Hardwood with enamel paint
Windows: Two track aluminium glazed window
Adequate electrical points
TOILETS
Flooring: Antiskid ceramic tiles
Sanitary CP fittings and fixtures: Johnson/CERA/KEROVIT or equivalent
Ceiling: Calcium silicate false ceiling
Doors: Wooden flush door(s) with enamel paint
Door frames: Hardwood with enamel paint
Settled in the enchanting suburb in Howrah, Shapoorji Pallonji Joyville is a rambling residential project structured remembering the ever-developing desire and yearnings of its residents. Joyville is good to go to include another gem in the crown of Howrah.
Created by Shapoorji Pallonji Real Estate, Shapoorji Pallonji Joyville is the ideal home for the individuals who acknowledge quality. Shapoorji Pallonji Joyville's location carries a simple availability to each solace that you look for. Shapoorji Pallonji Joyville is the unite of accommodation and way of life, offering you the experience of incredible living with world-class pleasantries, directly at your doorstep.
Shapoorji Pallonji Joyville comprises of unique design that affirms a world-class lifestyle and a prestigious accommodation in apartments . The amenities in Shapoorji Pallonji Joyville comprises of Landscaped Garden, Indoor Games, CCTV Cameras, Swimming Pool, Gymnasium, Play Area, Lift, Tennis Court, Badminton Court, Car Parking, Jogging Track, 24Hr Backup Electricity, Guest House, Aerobics, Volley Ball, Security, Banquet Hall, Cycling Track, Yoga, Aerobics and Meditation Room, 24Hr Water Supply, Amphitheater and Senior Citizen Plaza.
Address:
Salap Junction, Howrah-Amta Road,
NH6, Howrah, Kolkata, West Bengal
RERA ID:
HIRA/P/HOW/2018/000281
Joyville Howrah Tower A1 - Pinnacle: HIRA/P/HOW/2018/000165
Joyville Howrah Tower B6-B7 - Summit A&B: HIRA/P/HOW/2018/000164 Western Heights A&B: HIRA/P/HOW/2021/001190
SP Center, 41/44, Minoo Desai Marg, Colaba, Mumbai - 400005, Maharashtra, INDIA.
The project is located in Salap Junction, Howrah-Amta Road, NH6, Howrah, Kolkata, West Bengal, INDIA.
Apartment sizes in the project range from 440 sqft to 861 sqft.
Yes. Shapoorji Pallonji Joyville is RERA registered with id HIRA/P/HOW/2018/000281 (RERA)
The area of 2 BHK units in the project is 643 sqft
The project is spread over an area of 30.00 Acres.
Price of 3 BHK unit in the project is Rs. 53.3 Lakhs