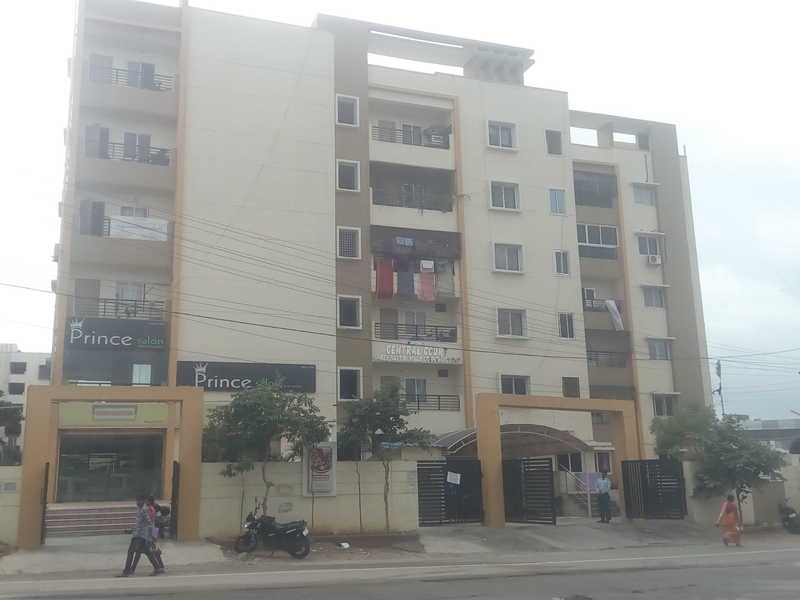



Change your area measurement
MASTER PLAN
Foundation &
Structures:Reinforced cement concrete over hard stratum
Walls:Table moulded clay bricks in cement mortar
Internal Finishing
& Paintings:
Internal Walls: Double coat cement plastering with sponge finish.
Painting: Drawing! Dining , all bedrooms with Altek finish applied with plastic emulsion of standard make, Kitchen will be in Acrylic oil bond distemper
External:In Ace! Apex olAsian make snow crill /pigmented
Doors
Main Door: Specially designed, polished, seasoned Teak wood with exotic hardware internal doors consists of teak wood frame, exclusive water proof skin doors with standard fittings
Window:Good NIT wood frames with standard hardware i CRT
Ventilators:Wooden frames with safety grills/ safety bars.
Safety Grills:Exclusive designer safety grills made out of mild steel provision for window Air conditioners in master bedroom
Flooring:Vitrified tiles 2x2
'foilets :Wash area in glazed ceramic tiles with dadooing up to 3'. Anti-skid door tiles with walls tiles dadooing up to lintel level. Standard washbasin with valves: provision for geyser as show in plans. All fittings will be ofjaquar continental series or equivalent
Kitchen :Polished black Granite stone over kitchen platform with stainless steel sink
Electrical:Adequate electriul points with modular switches shall be provided with concealed Finacab copper wiring as per 151 standards. A/C point provision in bedrooms
Emergency
generator:Stand by generator back up forlift,staircase,conimon corridor & Water pumps
Telecom:Telecom points in drawing 'dining master bedroom
Cable T.V :Cable TV connection for master bedroom and living
Sanitary &
Plumbing: Sanitary' & plumbing by professional plumbers with 151 standard Cl/PVC fittings. All fixtures in toilets shall be in elegant look and standard make of .IAQUAR continental series or equivalent
LIFT:Required capacity DOOR NSON/OTIS/KONE
Front View:Extravagant front elevation with entrance gate and compound wall
Tot-lot:Hug & spacious centrally landscaped tot-lot developed with greenery
Water:HMW &SD water connection and bore wall
Shree Sai Tirumala Vasavi Central Court – Luxury Apartments in Sanath Nagar , Hyderabad .
Shree Sai Tirumala Vasavi Central Court , a premium residential project by Shree Sai Tirumala Constructions,. is nestled in the heart of Sanath Nagar, Hyderabad. These luxurious 2 BHK and 3 BHK Apartments redefine modern living with top-tier amenities and world-class designs. Strategically located near Hyderabad International Airport, Shree Sai Tirumala Vasavi Central Court offers residents a prestigious address, providing easy access to key areas of the city while ensuring the utmost privacy and tranquility.
Key Features of Shree Sai Tirumala Vasavi Central Court :.
. • World-Class Amenities: Enjoy a host of top-of-the-line facilities including a 24Hrs Backup Electricity, Badminton Court, Gated Community, Gym, Health Facilities, Indoor Games, Intercom, Landscaped Garden, Meditation Hall, Play Area, Pucca Road, Security Personnel, Swimming Pool and Wifi Connection.
• Luxury Apartments : Choose between spacious 2 BHK and 3 BHK units, each offering modern interiors and cutting-edge features for an elevated living experience.
• Legal Approvals: Shree Sai Tirumala Vasavi Central Court comes with all necessary legal approvals, guaranteeing buyers peace of mind and confidence in their investment.
Address: Sanath Nagar, Hyderabad, Telangana, INDIA..
Shree Sai Tirumala Constructions realised very early on, that success can be very quickly redefined. Shree Sai Tirumala Constructions has
prepared itself fully to dare the challenges of tomorrow's marketplace.
Technology skills, domain expertise, process focus and a commitment to
long-term client relationships...they all combine, at Shree Sai Tirumala
Constructions, to deliver performances that rank high on quality.
This corporate culture, of delivering value to the customer, is the outcome of the efforts and belief of partners of Shree Sai Tirumala Constructions.
Their philosophy of upholding the values of integrity, business ethics
and respect even as the team goes all out to achieve industry
leadership, has set Shree Sai Tirumala Constructions in a niche of its
own as a Conglomerate that puts customer delight before corporate gain.
Its projects stand as hallmarks of quality construction, clear titles
and value for money
Â
7-2-181 3/5/A/1, Czech Colony, Sanathnagar, Hyderabad-500018, Telangana, INDIA.
Projects in Hyderabad
Completed Projects |The project is located in Sanath Nagar, Hyderabad, Telangana, INDIA.
Apartment sizes in the project range from 1230 sqft to 1650 sqft.
The area of 2 BHK apartments ranges from 1230 sqft to 1240 sqft.
The project is spread over an area of 1.36 Acres.
The price of 3 BHK units in the project ranges from Rs. 65.8 Lakhs to Rs. 66 Lakhs.