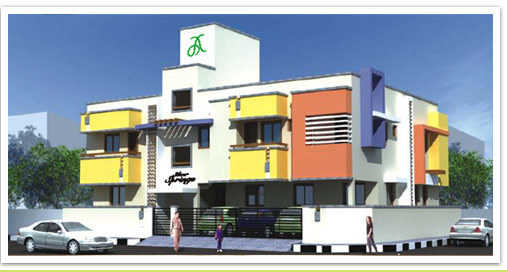in Pallikaranai

Change your area measurement
MASTER PLAN
STRUCTURE
RCC framed structure with brick walls of 9" thickness external walls and 4 ½" thickness internal walls plastered and finished with cement paint internally and externally roof height will be 9'9" on top.
FLOORING
Joint free ceramic tiles (2'0" X 2'0")
DOORS
Main door quality teak frame with flush door good country wood (Red Padak) frames & flush doors will be provided in all other rooms.
WINDOWS
Aluminium with glazed windows with iron grills will be provided.
WATER
Water tank will be provided over the headroom for bore well, and metro water common sump will be provided.
One bore well or well will be provided each block.
PLUMBING
Pvc heavy pipeline will used for concealed, and open lines.
G-I pipes will be used for hot water line.
ELECTRICAL
Copper wiring in concealed PVC conduits.
Three-phase line will be provided.
Switch with PVC sheet or (Hylam sheet).
LIVING
Two number fan points.
Two number light points.
Two number 5 amps points.
Concealed TV & Telephone points.
DINING
One number fan point.
Two number light point
One number 5 amps point.
One number 15 amps plug points.
White colour washbasin will be provided (12" x 16").
BEDROOM
One side loft and 48" X 18" open selves with four cudapah slabs.
One number fan point.
Two number light points.
One number 5 amps point.
MASTER BED ROOMS
One side loft and 48" X 18" open selves with four cudapah slabs.
One number fan point.
Two number light points.
One number 5 amps point.
One number 15 amps A/C point
BATH ROOMS
White colour Indian water closet (Parryware / Hindware) along with shower and two number chromium plated taps in the other bathroom.(common).
KITCHEN
Entrance will be finished without door.
Quality tiles up to 4 feet height above kitchen slab.
Two number light points.
One number 5 amps plug point.
Granite plate from (10' X 2') with S.S.Sink.
One number 15 amps plug points.
Two number chromium plated taps.
TERRACE
Waterproof weathering course with weathering tiles.
OTHERS
Any special amenities as per individual requirements at extra cost.
Promoters right to make alteration as may be necessary without notice.
Any other deposits to be paid to government authorities as applicable will be extra.
Silver Spring : A Premier Residential Project on Pallikaranai, Chennai.
Looking for a luxury home in Chennai? Silver Spring , situated off Pallikaranai, is a landmark residential project offering modern living spaces with eco-friendly features. Spread across 0.11 acres , this development offers 5 units, including 2 BHK Apartments.
Key Highlights of Silver Spring .
• Prime Location: Nestled behind Wipro SEZ, just off Pallikaranai, Silver Spring is strategically located, offering easy connectivity to major IT hubs.
• Eco-Friendly Design: Recognized as the Best Eco-Friendly Sustainable Project by Times Business 2024, Silver Spring emphasizes sustainability with features like natural ventilation, eco-friendly roofing, and electric vehicle charging stations.
• World-Class Amenities: 24Hrs Backup Electricity, Intercom, Play Area and Security Personnel.
Why Choose Silver Spring ?.
Seamless Connectivity Silver Spring provides excellent road connectivity to key areas of Chennai, With upcoming metro lines, commuting will become even more convenient. Residents are just a short drive from essential amenities, making day-to-day life hassle-free.
Luxurious, Sustainable, and Convenient Living .
Silver Spring redefines luxury living by combining eco-friendly features with high-end amenities in a prime location. Whether you’re a working professional seeking proximity to IT hubs or a family looking for a spacious, serene home, this project has it all.
Visit Silver Spring Today! Find your dream home at Pallikaranai, Chennai-600100, Tamil Nadu, INDIA. Experience the perfect blend of luxury, sustainability, and connectivity.
Projects in Chennai
The project is located in Pallikaranai, Chennai-600100, Tamil Nadu, INDIA
Flat Size in the project is 835
The area of 2 BHK units in the project is 835 sqft
The project is spread over an area of 0.11 Acres.
Price of 2 BHK unit in the project is Rs. 27.76 Lakhs