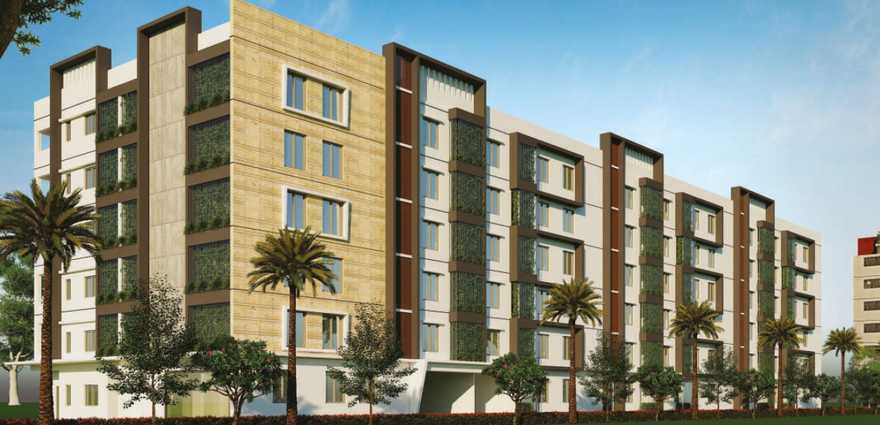By: Sivah Buildcon in Gajularamaram

Change your area measurement
MASTER PLAN
STRUCTURE:
SUPER STRUCTURE:
Doors and Windows
KITCHEN
BATH ROOMS:
Painting:
ELECTRICAL
SECURITY:
WATER SUPPLY
PARKING - 2 cellar Covered parking with excellent drive ways
Sivah Silver Keys – Luxury Living on Gajularamaram, Hyderabad.
Sivah Silver Keys is a premium residential project by Sivah Buildcon, offering luxurious Apartments for comfortable and stylish living. Located on Gajularamaram, Hyderabad, this project promises world-class amenities, modern facilities, and a convenient location, making it an ideal choice for homeowners and investors alike.
This residential property features 83 units spread across 6 floors, with a total area of 0.85 acres.Designed thoughtfully, Sivah Silver Keys caters to a range of budgets, providing affordable yet luxurious Apartments. The project offers a variety of unit sizes, ranging from 1125 to 1435 sq. ft., making it suitable for different family sizes and preferences.
Key Features of Sivah Silver Keys: .
Prime Location: Strategically located on Gajularamaram, a growing hub of real estate in Hyderabad, with excellent connectivity to IT hubs, schools, hospitals, and shopping.
World-class Amenities: The project offers residents amenities like a 24Hrs Water Supply, 24Hrs Backup Electricity, CCTV Cameras, Compound, Covered Car Parking, Fire Safety, Gated Community, Gym, Lift, Multi Purpose Play Court, Play Area, Rain Water Harvesting, Security Personnel and Waste Disposal and more.
Variety of Apartments: The Apartments are designed to meet various budget ranges, with multiple pricing options that make it accessible for buyers seeking both luxury and affordability.
Spacious Layouts: The apartment sizes range from from 1125 to 1435 sq. ft., providing ample space for families of different sizes.
Why Choose Sivah Silver Keys? Sivah Silver Keys combines modern living with comfort, providing a peaceful environment in the bustling city of Hyderabad. Whether you are looking for an investment opportunity or a home to settle in, this luxury project on Gajularamaram offers a perfect blend of convenience, luxury, and value for money.
Explore the Best of Gajularamaram Living with Sivah Silver Keys?.
For more information about pricing, floor plans, and availability, contact us today or visit the site. Live in a place that ensures wealth, success, and a luxurious lifestyle at Sivah Silver Keys.
# 501, Plot No.33 & 34, Sri Krishna Villa, A.S. Raju Nagar, Kukatpally, Hyderabad, Telangana, INDIA.
Projects in Hyderabad
Ongoing Projects |The project is located in Gajularamaram, Hyderabad, Telangana, INDIA.
Apartment sizes in the project range from 1125 sqft to 1435 sqft.
Yes. Sivah Silver Keys is RERA registered with id P02200001973 (RERA)
The area of 2 BHK apartments ranges from 1125 sqft to 1150 sqft.
The project is spread over an area of 0.85 Acres.
The price of 3 BHK units in the project ranges from Rs. 66.03 Lakhs to Rs. 67.44 Lakhs.