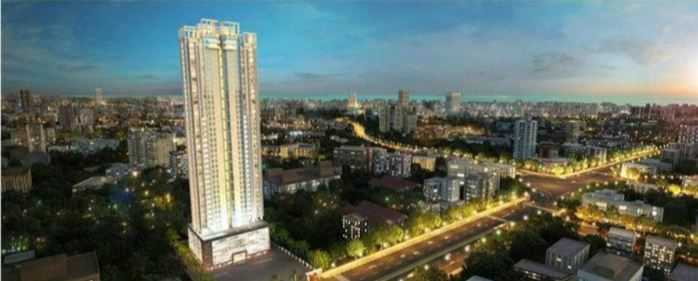By: Soundlines Realty in Agripada




Change your area measurement
DESIGNING ENERGY EFFICIENT TOWER
We have used high levels of insulation, high performance windows, and tight construction.
DESIGN STRUCTURE TO USE RENEWABLE ENERGY
Passive solar heating, ample daylight, and natural cooling ore things that we plan for while designing buildings. Ozone Residential Tower is one of them.
OPTIMISE MATERIAL USE
We minimise wastage by designing standard ceiling heights and building dimensions. We simplify building geometry and avoid waste from structural over design.
DESIGNING WATER EFFICIENT, LOW MAINTENANCE LANDSCAPING
We design landscapes that drought resistant native plants and perennial ground covers to minimise water and pesticide usage.
MAKING IT EASY FOR OCCUPANTS TO RECYCLE WASTE
We make facilities for storage and recycling of waste materials and thus support our motto of clean, green and serene environment.
FACILITIES FOR GRAY WATER RECYCLING
Wherever possible we create facilities for recycling of water used in cleaning, sinks or showers to minimize woterconsumption.
DESIGN FOR DURABILITY
We ensure that the buildings we build are superior in strength for the longest period of time.
AVOID POTENTIAL HEALTH HAZARDS:
RADON, MOLD, PESTICIDES We design buildings in a manner that minimises the entry of rodents, and provide detailing that avoids moisture problems, that cause mould and mildew growth.
CHOOSING EFFICIENT BUILDING MATERIALS
We choose our pointing, retreatment and waterproofing materials so that they deliver durability and healthy atmosphere.
USING PRODUCTS MADE OF RECYCLED MATERIALS
Wher ever practically feasible we use products made of recycled materials so that they reduce solid waste disposal issues, cut energy consumption in manufacturing and save on natural resource use.
Project Introduction:. Soundlines Ozone Residential Tower is an unmatched Residential property located in Agripada, Mumbai. The project offers plenty of benefits that includes prime location, comfortable and lavish lifestyle, great amenities, healthy surroundings and high return.
Location Advantages:. Soundlines Ozone Residential Tower is strategically located and provides direct connectivity to nearly all other major points in and around Mumbai. It is one of the most reputable address of the city with easy access to many famed schools, shopping areas, hospitals, recreational areas, public gardens and several other public amenities.
Builder Information:. Soundlines Ozone Residential Tower is built by Soundlines Realty. It's a leading group in real-estate market in Mumbai. The team of this builder group is known for its superior work and punctual delivery of high-end Residential Apartments developed precisely in accordance with the pre-defined specifications.
Units and interiors:. Soundlines Ozone Residential Tower offers 2 BHK and 3 BHK Apartments of many sizes. The magnitude of area included in this property vary depending on the number of BHK's. Soundlines Ozone Residential Tower is spread over an area of 8.67 acres with 43 floors. The master plan of Soundlines Ozone Residential Tower is designed in such a way that these Apartments comprises of wide space with proper ventilation at every corner of the house. The interiors are beautifully crafted with designer tiled floor, granite counter slab in kitchen, modern sanitary fittings in the bathroom and huge windows for proper sunlight.
Comforts and Amenities:. The amenities offered in Soundlines Ozone Residential Tower are 24Hrs Water Supply, 24Hrs Backup Electricity, CCTV Cameras, Covered Car Parking, Fire Safety, Indoor Games, Landscaped Garden, Lift, Play Area, Seating Area and Security Personnel. All these features together assure many choices to relax, revitalise and relish at own home. Apart from that, suitable security devices are installed to ensure safety to the residents 24*7.
Home-seekers can also go through updated photo galleries, floor plans, latest offers, reviews, builder info and locality info for better understanding of the project.
Soundlines Realty is a company that is focused on bringing world class realty development to India, upgrading lifestyle and amenities that discerning customers across the world have come to accept as a Standard
We specialize in building green and eco friendly buildings that set the standard for the industry – be it in the housing or the commercial sector. We are a company that works today with eyes firmly planted into the future.
4/58, Kamal Mansion, Haji N.A Azmi Marg, Colaba, Mumbai-400005, Maharashtra, INDIA.
The project is located in Agripada, Mumbai, Maharashtra, INDIA.
Apartment sizes in the project range from 1250 sqft to 1800 sqft.
The area of 2 BHK apartments ranges from 1250 sqft to 1375 sqft.
The project is spread over an area of 8.67 Acres.
Price of 3 BHK unit in the project is Rs. 5 Lakhs