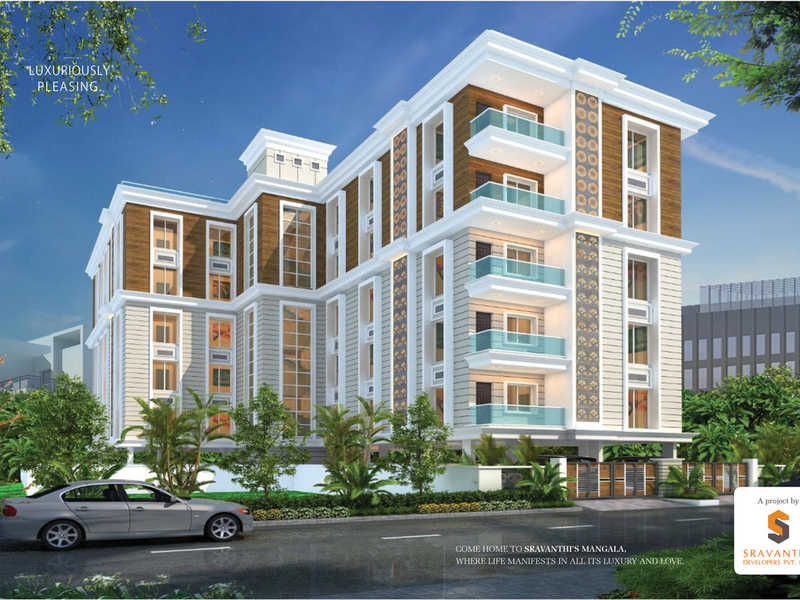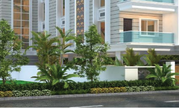

Change your area measurement
MASTER PLAN
STRUCTURES
SUPER STRUCTURE
DOORS
FRENCH DOOR
KITCHEN
LIFT
One V3F technology lift of Johnson or equivalent make with S.S. interior of 8-persons capacity.
TOILETS
WINDOWS
FLOORING
PAINTING
PLASTERING
FALSE CEILING
TILES DADOING
ELECTRICAL
All flats consist of
COMMUNICATION SYSTEM
All flats consist of
AIR CONDITIONERS
GENERATOR
Sravanthis Mangalam: Premium Living at Padmarao Nagar, Hyderabad.
Prime Location & Connectivity.
Situated on Padmarao Nagar, Sravanthis Mangalam enjoys excellent access other prominent areas of the city. The strategic location makes it an attractive choice for both homeowners and investors, offering easy access to major IT hubs, educational institutions, healthcare facilities, and entertainment centers.
Project Highlights and Amenities.
This project, spread over 0.33 acres, is developed by the renowned Sravanthi Developers. The 15 premium units are thoughtfully designed, combining spacious living with modern architecture. Homebuyers can choose from 3 BHK luxury Apartments, ranging from 2500 sq. ft. to 2800 sq. ft., all equipped with world-class amenities:.
Modern Living at Its Best.
Whether you're looking to settle down or make a smart investment, Sravanthis Mangalam offers unparalleled luxury and convenience. The project, launched in Nov-2019, is currently completed with an expected completion date in Dec-2022. Each apartment is designed with attention to detail, providing well-ventilated balconies and high-quality fittings.
Floor Plans & Configurations.
Project that includes dimensions such as 2500 sq. ft., 2800 sq. ft., and more. These floor plans offer spacious living areas, modern kitchens, and luxurious bathrooms to match your lifestyle.
For a detailed overview, you can download the Sravanthis Mangalam brochure from our website. Simply fill out your details to get an in-depth look at the project, its amenities, and floor plans. Why Choose Sravanthis Mangalam?.
• Renowned developer with a track record of quality projects.
• Well-connected to major business hubs and infrastructure.
• Spacious, modern apartments that cater to upscale living.
Schedule a Site Visit.
If you’re interested in learning more or viewing the property firsthand, visit Sravanthis Mangalam at Padma Rao Nagar, Hyderabad, Telangana, INDIA.. Experience modern living in the heart of Hyderabad.
We understand your unique needs and tastes!
"A house is made of walls and beams ; A house is built with love and dreams" We are committed to create exceptional investor value in all ventures by maintaining utmost quality, time-efficiency and cost effectiveness in the project implementation.
Our pleasure is in creating a warm Community for better society and our goal is to give life innumerable reasons to smile and delight, Give every member of your family a home they have been dreaming about and one they'll cherish for the rest of thier lives, Give your lifestyle a whole new flavour and mood, And present yourself with an abode where you'll experience life ringing with a melody all over again.
Sy. No. 64/P, Next To Inorbit Mall, Adjacent To NCC Corporate Office, Hitec City, Hyderabad-500081, Telangana, INDIA.
Projects in Hyderabad
Completed Projects |The project is located in Padma Rao Nagar, Hyderabad, Telangana, INDIA.
Apartment sizes in the project range from 2500 sqft to 2800 sqft.
Yes. Sravanthis Mangalam is RERA registered with id P02500001414 (RERA)
The area of 3 BHK apartments ranges from 2500 sqft to 2800 sqft.
The project is spread over an area of 0.33 Acres.
The price of 3 BHK units in the project ranges from Rs. 1.75 Crs to Rs. 1.96 Crs.