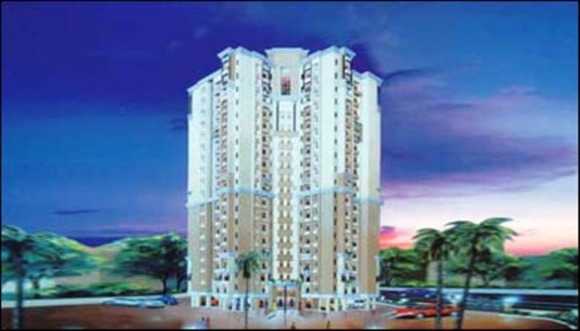By: Srishti Group in Powai




Change your area measurement
MASTER PLAN
Designer air-conditioned entrance lobby
Two modern lifts
Ample car parking
Marbonite titles flooring
Steam Bath
Spacious and well ventilated airy rooms
Plastic paint in all rooms with P.O.P. cornices in living room & bed rooms.
Black granite platform with stainless steel sink & water purifier in kitchen
Full height dado tiles above kitchen platform & white tiles below kitchen platform
Aluminum heavy gauge power coated sliding windows in the entire flat
Entire electrical work will be done in copper wired with elcb and mcb switches in the main board with circuit breakers
Weather shield exterior paint
Entire flat will be fitted with quality electrical fittings & accessories
Telephone, internet & cable connection wiring will be provided in the flat
All the bathrooms wall will be fitted with tiles upto full height of 6.6 with accessories of "Jaquar" brand
Servants/ drivers toilet on ground floor
Srishti Panch Srishti – Luxury Living on Powai, Mumbai.
Srishti Panch Srishti is a premium residential project by Srishti Group, offering luxurious Apartments for comfortable and stylish living. Located on Powai, Mumbai, this project promises world-class amenities, modern facilities, and a convenient location, making it an ideal choice for homeowners and investors alike.
This residential property features 108 units spread across 18 floors. Designed thoughtfully, Srishti Panch Srishti caters to a range of budgets, providing affordable yet luxurious Apartments. The project offers a variety of unit sizes, ranging from 615 to 2400 sq. ft., making it suitable for different family sizes and preferences.
Key Features of Srishti Panch Srishti: .
Prime Location: Strategically located on Powai, a growing hub of real estate in Mumbai, with excellent connectivity to IT hubs, schools, hospitals, and shopping.
World-class Amenities: The project offers residents amenities like a 24Hrs Backup Electricity, Club House, Gated Community, Gym, Health Facilities, Indoor Games, Intercom, Landscaped Garden, Maintenance Staff, Meditation Hall, Play Area, Security Personnel and Swimming Pool and more.
Variety of Apartments: The Apartments are designed to meet various budget ranges, with multiple pricing options that make it accessible for buyers seeking both luxury and affordability.
Spacious Layouts: The apartment sizes range from from 615 to 2400 sq. ft., providing ample space for families of different sizes.
Why Choose Srishti Panch Srishti? Srishti Panch Srishti combines modern living with comfort, providing a peaceful environment in the bustling city of Mumbai. Whether you are looking for an investment opportunity or a home to settle in, this luxury project on Powai offers a perfect blend of convenience, luxury, and value for money.
Explore the Best of Powai Living with Srishti Panch Srishti?.
For more information about pricing, floor plans, and availability, contact us today or visit the site. Live in a place that ensures wealth, success, and a luxurious lifestyle at Srishti Panch Srishti.
Srishti House, Above X Showroom, Netaji Subash Road, Mulund, Mumbai - 400080, Maharashtra, INDIA.
Projects in Mumbai
Completed Projects |The project is located in IRB Road, Behind SM Shetty School, Powai, Mumbai, Maharashtra, INDIA.
Apartment sizes in the project range from 615 sqft to 2400 sqft.
The area of 4 BHK units in the project is 2000 sqft
The project is spread over an area of 1.00 Acres.
The price of 3 BHK units in the project ranges from Rs. 2.39 Crs to Rs. 3.47 Crs.