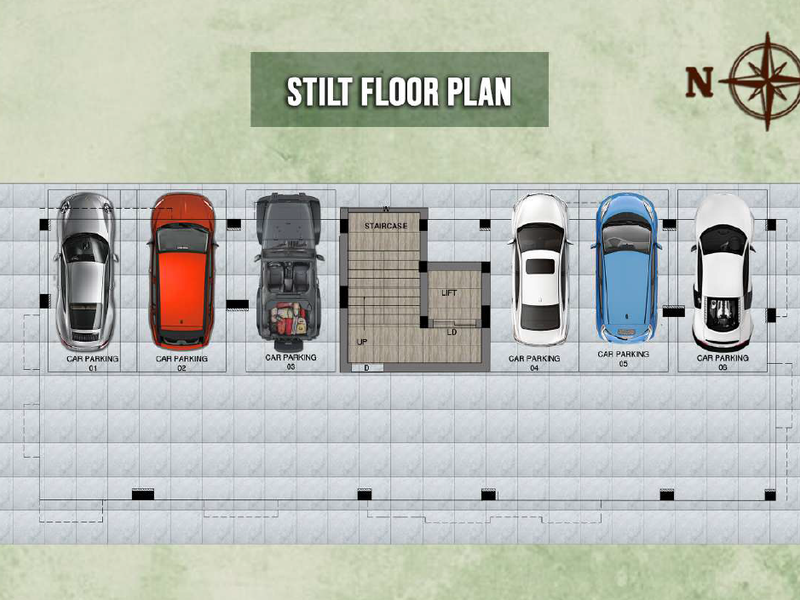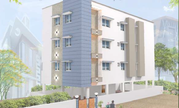By: SS Foundation in Choolaimedu


Change your area measurement
PROJECT SPECIFICATION:
STRUCTURE
FLOORING
JOINERIES
KITCHEN & UTILITY
BATHROOM
ELECTRICAL AND HVAC
PLUMBING
PAINTING
ELEVATOR
SS CORNER : A Premier Residential Project on Choolaimedu, Chennai.
Looking for a luxury home in Chennai? SS CORNER , situated off Choolaimedu, is a landmark residential project offering modern living spaces with eco-friendly features. Spread across 0.05 acres , this development offers 6 units, including 2 BHK and 3 BHK Apartments.
Key Highlights of SS CORNER .
• Prime Location: Nestled behind Wipro SEZ, just off Choolaimedu, SS CORNER is strategically located, offering easy connectivity to major IT hubs.
• Eco-Friendly Design: Recognized as the Best Eco-Friendly Sustainable Project by Times Business 2024, SS CORNER emphasizes sustainability with features like natural ventilation, eco-friendly roofing, and electric vehicle charging stations.
• World-Class Amenities: 24Hrs Water Supply, 24Hrs Backup Electricity, CCTV Cameras, Covered Car Parking, Lift, Vastu / Feng Shui compliant, EV Charging Point and Video Door Phone.
Why Choose SS CORNER ?.
Seamless Connectivity SS CORNER provides excellent road connectivity to key areas of Chennai, With upcoming metro lines, commuting will become even more convenient. Residents are just a short drive from essential amenities, making day-to-day life hassle-free.
Luxurious, Sustainable, and Convenient Living .
SS CORNER redefines luxury living by combining eco-friendly features with high-end amenities in a prime location. Whether you’re a working professional seeking proximity to IT hubs or a family looking for a spacious, serene home, this project has it all.
Visit SS CORNER Today! Find your dream home at Choolaimedu, Chennai, Tamil Nadu, INDIA.. Experience the perfect blend of luxury, sustainability, and connectivity.
New No 101, Old No 40, 1st floor, Rangarajapuram Main road, Kodambakkam, Chennai, Tamil Nadu, INDIA.
Projects in Chennai
Completed Projects |The project is located in Choolaimedu, Chennai, Tamil Nadu, INDIA.
Apartment sizes in the project range from 886 sqft to 1100 sqft.
The area of 2 BHK units in the project is 886 sqft
The project is spread over an area of 0.05 Acres.
Price of 3 BHK unit in the project is Rs. 1.21 Crs