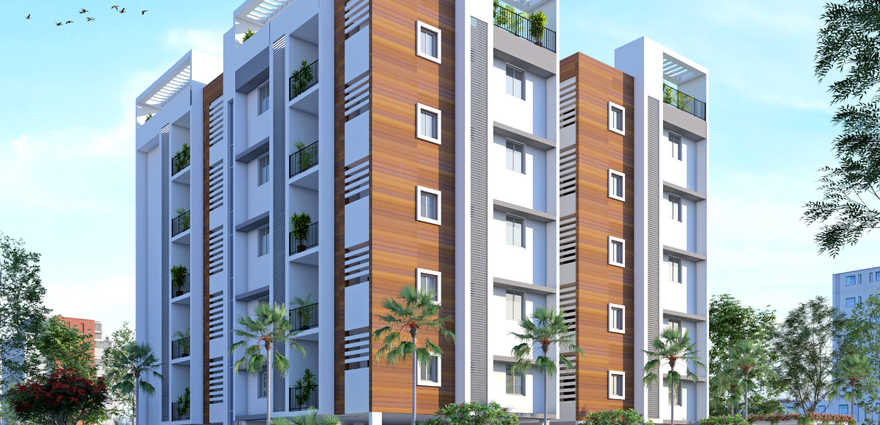By: Starlite Spintech Limited in Chintal

Change your area measurement
MASTER PLAN
| Structure | RCC Framed Structure as per structural drawings in specified steel and mortar |
|---|---|
| Brick Work | Internal Walls 4 ” Aerocon Blocks |
| External Walls 6 ” Aerocon Blocks |
|
| Plastering | Internal Walls Plastering with cement mortar 2 coats with sponge finish. |
| External Walls Plastering with cement mortar 2 coats with sponge finish. |
|
| Wall Finishing | Internal Walls 2 coats – Luppum finish at all wall areas (except terrace inside walls), and 2 coats of premium quality emulsion paint. |
| External Walls 2 coats of white cement base Putty, primer and 2 coats of premier quality weather proof exterior point. Surface Texture finish as per elevation design. Wall cladding as per elevation design. |
|
| Flooring | Living & Dining Marble Flooring all floors. |
| Bed Rooms & Kitchen Vitrified Tiles Flooring. |
|
| Kitchen | Platform RCC Platform with Black Granite Top. |
| Wall Dado 2?.0? – Glazed Wall Dado. |
|
| Sink Stainless Steel Sink without drain board with 2nos. Taps (Manjeera & Borewell water). |
|
| Electricity Points For water purifier, chimney, exhaust fan, geyser, fridge and microwave plus one extra. |
|
| Utilities / Wash | Wall Dado Glazed Ceramic Tiles Dado upto 5? height. |
| False Ceiling | Bedrooms, Living, Dining Kitchen & Bathrooms POP Plain false ceiling. |
| Stair Case Internal | SS Railing |
| Terrace Area | M S Ladder for 2nd floor terrace |
| Carpark | Parking Area Finished with Coloured Drive-way paver blocks/Tiles. |
| Water Supply | Manjeera Water Water tank of 1000 ltrs will be provided only for Kitchen. |
| Bore Water Water tank of 2000 ltrs will provided. |
|
| Main Gate | Made of M.S. – Sliding Gate |
| Door Frames & Shutters | Main Door Wooden frame & Laminated Flush door. |
| Hardware Standard Fittings with Europa center lock. |
|
| Pooja Door Wooden frame with flush door. |
|
| Hardware Standard Fitting with aldrop. |
|
| All Other Doors Wooden frames with water & termite proof laminated flush door shutters. |
|
| Hardware Standard Fittings with mortice lock. |
|
| Windows | Window Frames Aluminium Windows with 4mm plain glass & Mosquito mesh sliding doors. |
| Safety Grills MS Safety grills to all windows except in Hall & living areas. |
|
| Toilet Tiles | Wall Dado Ceramic Designer tiles upto 8? height. |
| Flooring Acid resistant, anti-skid ceramic tiles. |
|
| Plumbing Standard ISI make CPVC fittings. |
|
| Wash Basins High quality wash basin fitted on granite top. |
|
| Sanitary Fittings High quality sanitary Fittings, one bath tub with telephonic wall mixture. |
|
| Terrace Tiles | Anti-skid tiles in 2nd floor & overhead tank terrace area. |
| Electrical | Wiring Concealed ISI standard fire resistant copper wiring with adequate light, power & fan points. |
| Switches ISI standard Modular Switches, MCBs, ELCBs, & DB Board. |
|
| Other utility electrical points Geyser, Exhaust & one power point in each toilets. AC, TV, Telephone & one power point in Living & Bed rooms. Point for Washing machine in utility or kitchen. Light points in entrance, compound wall & 2nd floor terrace. |
|
| Earthing Provided for the entire Villa load. |
|
| Compound Wall | Made with Cement Bricks of 5? height. |
Starlite Lotus Apartments – Luxury Apartments in Chintal, Hyderabad.
Starlite Lotus Apartments, located in Chintal, Hyderabad, is a premium residential project designed for those who seek an elite lifestyle. This project by Starlite Spintech Limited offers luxurious. 3 BHK Apartments packed with world-class amenities and thoughtful design. With a strategic location near Hyderabad International Airport, Starlite Lotus Apartments is a prestigious address for homeowners who desire the best in life.
Project Overview: Starlite Lotus Apartments is designed to provide maximum space utilization, making every room – from the kitchen to the balconies – feel open and spacious. These Vastu-compliant Apartments ensure a positive and harmonious living environment. Spread across beautifully landscaped areas, the project offers residents the perfect blend of luxury and tranquility.
Key Features of Starlite Lotus Apartments: .
World-Class Amenities: Residents enjoy a wide range of amenities, including a 24Hrs Water Supply, 24Hrs Backup Electricity, CCTV Cameras, Covered Car Parking, Fire Safety, Indoor Games, Landscaped Garden, Lift, Outdoor games, Play Area, Rain Water Harvesting, Security Personnel, Swimming Pool and Vastu / Feng Shui compliant.
Luxury Apartments: Offering 3 BHK units, each apartment is designed to provide comfort and a modern living experience.
Vastu Compliance: Apartments are meticulously planned to ensure Vastu compliance, creating a cheerful and blissful living experience for residents.
Legal Approvals: The project has been approved by GHMC Approved, Commencement Certificate and Occupancy Certificate, ensuring peace of mind for buyers regarding the legality of the development.
Address: Chintal, Hyderabad, Telangana, INDIA..
Chintal, Hyderabad, INDIA.
For more details on pricing, floor plans, and availability, contact us today.
Starlite Spintech Limited is a leading player in Hyderabad real estate industry. Everyone dreams to have their own home & they help many of them to make their dreams come true. They build each home painstakingly, with focus on Quality, Useful detailing & ensure Value for money. They desire to earn people's trust and confidence while they create whenever they launch their new product and services.
Road No.2, Banjara Hills, Hyderabad, INDIA.
Projects in Hyderabad
Completed Projects |The project is located in Chintal, Hyderabad, Telangana, INDIA.
Flat Size in the project is 994
Yes. Starlite Lotus Apartments is RERA registered with id P02200000341 (RERA)
The area of 3 BHK units in the project is 994 sqft
The project is spread over an area of 0.23 Acres.
Price of 3 BHK unit in the project is Rs. 68.59 Lakhs