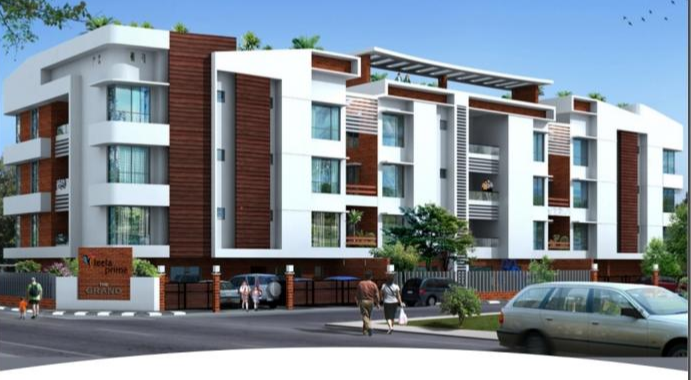
Change your area measurement
MASTER PLAN
Structure:
RCC frame structure with masonry partitions. The height of each floor shall be 10'0" from slab top to slab top.
Masonry work 9" brick wall.
Flooring & Tiling:
Stilt Floor Parking:
Granolithic Flooring
Lobby & Foyer:
Granite- border with tiles inlay
Living & Dining:
Imported vitrified tiles
Bedrooms:
Wooden Laminate Floor - A4 Grade
Kitchen:
Anti-Skid Vitrified Tiles
Bathrooms:
Ceramic Tiles to 7'0" height on walls, Ceramic Floor Tiles.
Corridor & Stairs:
Polished Granite border with Tile inlay.
Servant's Room, Laundry & Servant's Toilet:
Ceramic Tile Floor and Dado up to 7'0" height.
Balconies:
Anti Skid Tiles.
Landscaped Terraces:
Anti Skid Tiles.
Sanitary & Plumbing:
Sanitary Fittings:
EWC Wall Hung, Concealed Cisterns, Counter Wash Basin. All Sanitary Fittings shall be of Villeroy & Boch*.
Faucets:
All Faucets shall be single lever CP, heavy body metal fittings. Hot water connection shall be provided for the shower and wash basin in each bathroom and to the sink in the kitchen
Plumbing:
All concealed water supply lines shall be in CPVC pipes and external lines shall be in UPVC.
Drainage lines and storm water drain pipes shall be in PVC
Water Supply through gravity with pressure pump
Doors & Windows:
Window Shutters:
UPVC Sliding Windows
Bedroom & Bathroom Doors:
Panelled Skin Doors of Dry Fixing Type - AVT*
Main Door:
Teakwood Frames with Panelled Door Shutter
Hardware:
All hardware shall be in SS finish. Locks shall be mortise of Dorset / Dorma
Electrical:
Adequate light, fan and power points for each apartment
Concealed Copper Wiring of Power Flex make with modular plate switches, centralized cabling system for centralized DTH and telephones
Wiring shall be done for lighting, 5amps, 15 amps and AC points
All Switches shall be of Anchor / Legrand*
Internal and external light fittings would be provided for common areas and balconies
Exhaust fan provision for all toilets and kitchens
Paint & Polish:
Internal Walls:
Putty with Emulsion Paint finish for walls
Main Door:
Melamine Polish finish
External Walls:
Exterior grade Emulsion, Texture Paint
Styleone The Grand – Luxury Living on Thiruvanmiyur, Chennai.
Styleone The Grand is a premium residential project by Styleone Properties Pvt Ltd, offering luxurious Apartments for comfortable and stylish living. Located on Thiruvanmiyur, Chennai, this project promises world-class amenities, modern facilities, and a convenient location, making it an ideal choice for homeowners and investors alike.
This residential property features 9 units spread across 3 floors, with a total area of 0.33 acres.Designed thoughtfully, Styleone The Grand caters to a range of budgets, providing affordable yet luxurious Apartments. The project offers a variety of unit sizes, ranging from 2900 to 3136 sq. ft., making it suitable for different family sizes and preferences.
Key Features of Styleone The Grand: .
Prime Location: Strategically located on Thiruvanmiyur, a growing hub of real estate in Chennai, with excellent connectivity to IT hubs, schools, hospitals, and shopping.
World-class Amenities: The project offers residents amenities like a 24Hrs Backup Electricity, Gated Community, Gym, Landscaped Garden, Library, Play Area and Security Personnel and more.
Variety of Apartments: The Apartments are designed to meet various budget ranges, with multiple pricing options that make it accessible for buyers seeking both luxury and affordability.
Spacious Layouts: The apartment sizes range from from 2900 to 3136 sq. ft., providing ample space for families of different sizes.
Why Choose Styleone The Grand? Styleone The Grand combines modern living with comfort, providing a peaceful environment in the bustling city of Chennai. Whether you are looking for an investment opportunity or a home to settle in, this luxury project on Thiruvanmiyur offers a perfect blend of convenience, luxury, and value for money.
Explore the Best of Thiruvanmiyur Living with Styleone The Grand?.
For more information about pricing, floor plans, and availability, contact us today or visit the site. Live in a place that ensures wealth, success, and a luxurious lifestyle at Styleone The Grand.
Style-One Building, #19, 1st Main Road, Gandhi Nagar, Adyar, Chennai - 600020, Tamil Nadu, INDIA.
Projects in Chennai
Completed Projects |The project is located in Valmiki Nagar, Thiruvanmiyur, Chennai, Tamil Nadu, INDIA.
Apartment sizes in the project range from 2900 sqft to 3136 sqft.
The area of 3 BHK apartments ranges from 2900 sqft to 3136 sqft.
The project is spread over an area of 0.33 Acres.
The price of 3 BHK units in the project ranges from Rs. 3.92 Crs to Rs. 4.24 Crs.