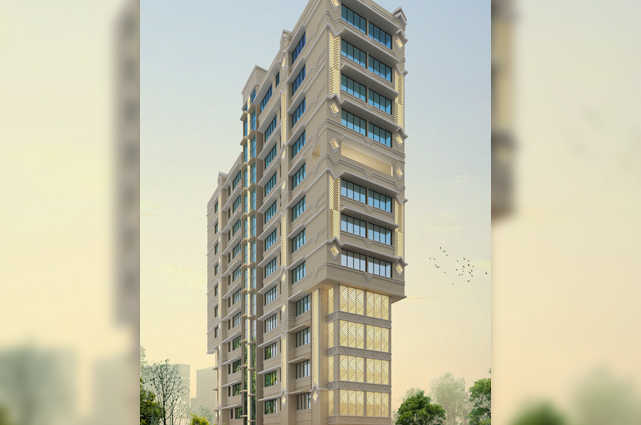By: GHP Group in Mulund West

Change your area measurement
Kitchen
Flooring
Painting
Electrical Connection & Fittings
Lift
Staircase
Building Main Entrance
Main Door/Internal Door & Windows
Bathroom-Toilet
Plumbing Work
Building Construction
Sunrise Parijatak CHS – Luxury Living on Mulund West, Mumbai.
Sunrise Parijatak CHS is a premium residential project by GHP Group, offering luxurious Apartments for comfortable and stylish living. Located on Mulund West, Mumbai, this project promises world-class amenities, modern facilities, and a convenient location, making it an ideal choice for homeowners and investors alike.
This residential property features 50 units spread across 14 floors, with a total area of 0.30 acres.Designed thoughtfully, Sunrise Parijatak CHS caters to a range of budgets, providing affordable yet luxurious Apartments. The project offers a variety of unit sizes, ranging from 393 to 532 sq. ft., making it suitable for different family sizes and preferences.
Key Features of Sunrise Parijatak CHS: .
Prime Location: Strategically located on Mulund West, a growing hub of real estate in Mumbai, with excellent connectivity to IT hubs, schools, hospitals, and shopping.
World-class Amenities: The project offers residents amenities like a 24Hrs Water Supply, 24Hrs Backup Electricity, Covered Car Parking, Intercom, Landscaped Garden, Lift, Rain Water Harvesting and Security Personnel and more.
Variety of Apartments: The Apartments are designed to meet various budget ranges, with multiple pricing options that make it accessible for buyers seeking both luxury and affordability.
Spacious Layouts: The apartment sizes range from from 393 to 532 sq. ft., providing ample space for families of different sizes.
Why Choose Sunrise Parijatak CHS? Sunrise Parijatak CHS combines modern living with comfort, providing a peaceful environment in the bustling city of Mumbai. Whether you are looking for an investment opportunity or a home to settle in, this luxury project on Mulund West offers a perfect blend of convenience, luxury, and value for money.
Explore the Best of Mulund West Living with Sunrise Parijatak CHS?.
For more information about pricing, floor plans, and availability, contact us today or visit the site. Live in a place that ensures wealth, success, and a luxurious lifestyle at Sunrise Parijatak CHS.
GHP Group, founded by the Late Shri Gopal Chandrabhan Sharma is presently spearheaded by Mr. Prashant Sharma and Mr. Dikshant Sharma. The duo continues to fulfil the vision of their founding father and translate it into reality.
Powai's success story would be incomplete without the noble contribution of the Sharma family. Post independence, the then Prime Minister of India, Pandit Jawaharlal Nehru motivated Shri Chandrabhan Sharma to contribute to the cause of nation building. Shri Chandrabhan Sharma rose to the occasion and donated a portion of his land to the state. This is the same site where the prestigious Indian Institute of Technology proudly stands.
Millenium Tower, 3rd Floor, Behind IOC Petrol Pump, Powai, Mumbai-400076, Maharashtra, INDIA.
The project is located in Mulund West, Mumbai, Maharashtra, INDIA.
Apartment sizes in the project range from 393 sqft to 532 sqft.
Yes. Sunrise Parijatak CHS is RERA registered with id P51800001974 (RERA)
The area of 2 BHK units in the project is 532 sqft
The project is spread over an area of 0.30 Acres.
Price of 2 BHK unit in the project is Rs. 1.04 Crs