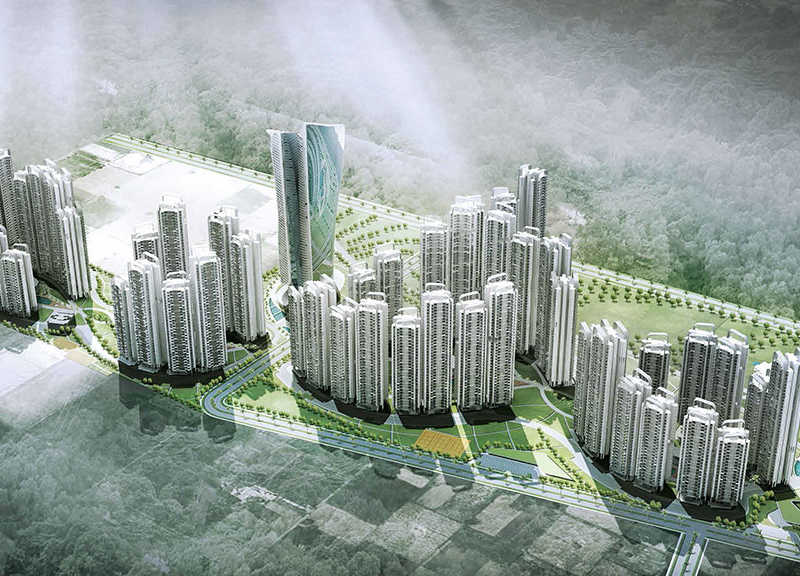By: Supertech Limited in Sohna Sector-2




Change your area measurement
MASTER PLAN
SPECIFICATIONS
Structure
Earthquake resistant, RCC framed structure with external brick / block walls.
Living / Dining Room / Drawing Room
Floor: Italian / Spanish designer Vitri?ed Tiles
Walls: Cement plaster with POP punning with plastic emulsion paint or texture ?nish.
Ceiling: OBD with Design Elements.
Master Bedroom
Floor: Vitri?ed Designer Tiles
Walls: Cement plaster with POP punning with plastic emulsion paint or texture ?nish.
Wardrobes
Ceiling: OBD with Design Elements.
Other bedroom(s)
Floor: Vitri?ed Tiles
Walls: Cement plaster with POP punning with plastic emulsion paint.
Ceiling: OBD.
Servant / Utility Rooms
Floor: Ceramic Tiles / Wall dado with ceramic tiles
Walls: Cement plaster with OBD
Ceilings: OBD.
Doors
Entrance doors: Elegantly designed 8 ft. high entrance door with polished hardwood frame having European style moulded shutter with high quality imported/Indian hardware ?ttings.
Internal doors: Seasoned wooden frame with European style moulded door shutter
External doors: Aluminium / UPVC Glazed Doors.
Windows
Walls: Spanish tiles in walls till ceiling height for Master Washroom, all other washrooms will have wall tiles upto 7ft. ht. balance painted in acrylic emulsion paint.
Floor: Marble / Spanish vitri?ed tiles or equivalent ?ooring for master toilet, all other washroom will have ceramic tiles.
Fixtures: Premium Quality W.C and washbasin in matching shades/colors. Single lever C.P ?ttings Kohler/Jaguar or equivalent. All the washrooms will have exhaust fan, mirror, towel rack, rod & ring accessories. For specially designed Master Washroom, cubicle bath, mirror with wall mounted vanity lighting & geyser
Ceilings: OBD / False Ceiling.
Kitchen
Walls: Ceramic Tiles in Dado
Floor: Vitri?ed Tiles
Counter top: Granite / Marble top
Fixtures: Fittings of Kohler or equivalent. Double bowl stainless sink with drain board.
Ceiling: OBD.
Balcony
Floor: Combination of stone, tiles
Walls & ceiling: Acrylic emulsion / External Texture Paints
Ceiling: OBD
Railing: MS designer Railing.
Lift Lobbies / Corridors
Floors: Marble / Vitri?ed Tiles
Walls: External Texture Paints.
Staircase
Flooring: Marble / Stone Flooring
Walls: External Texture Paints
Railing: MS Handrail with Hardwood tops.
Stilt
Flooring: Heavy duty antiskid tiles in parking area
Walls: External Texture Paints
Ceiling: OBD.
Facilities
Pitch & Putt Golf Park, high speed elevators, treated water supply, adequate basement parking, landscaped areas with quaint benches, tennis court, pedestrian path, jogging trail, children’s play area and nursery school.
General
Communication: TV and Telephone points
Power Back-Up: 100% power back-up essential services and apartments.
Electrical Fixture: Modular range switches / sockets (legrand or equivalent) / MCBs, copper wiring. Two wall light ?xtures in each of living, dining / lobby and beadrooms
Elevator: Branded Lifts
Security Systems: Secured gated community with access control at entrances with Automatic boom barriers and manual gates at entry and exit of the development. CCTV in basements, ground ?oor lobbies and main entrance lobby for surveillance. EPABX system linked to each unit.
Supertech Hill Town Villas – Luxury Living on Sohna Sector-2, Gurgaon.
Supertech Hill Town Villas is a premium residential project by Supertech Limited, offering luxurious Apartments for comfortable and stylish living. Located on Sohna Sector-2, Gurgaon, this project promises world-class amenities, modern facilities, and a convenient location, making it an ideal choice for homeowners and investors alike.
This residential property spans 24 floors, with a total area of 140.00 acres. Designed thoughtfully, Supertech Hill Town Villas caters to a range of budgets, providing affordable yet luxurious Apartments. The project offers various unit sizes, ranging from 1685 to 2695 sq. ft., making it suitable for different family sizes and preferences.
Key Features of Supertech Hill Town Villas: .
Prime Location: Strategically located on Sohna Sector-2, a growing hub of real estate in Gurgaon, with excellent connectivity to IT hubs, schools, hospitals, and shopping.
World-class Amenities: The project offers residents amenities like a 24Hrs Backup Electricity, CCTV Cameras, Club House, Community Hall, Covered Car Parking, Fire Safety, Gym, Indoor Games, Jacuzzi Steam Sauna, Jogging Track, Landscaped Garden, Lift, Party Area, Play Area, Security Personnel, Senior Citizen Park and Swimming Pool and more.
Variety of Apartments: The Apartments are designed to meet various budget ranges, with multiple pricing options that make it accessible for buyers seeking both luxury and affordability.
Spacious Layouts: The apartment sizes range from from 1685 to 2695 sq. ft., providing ample space for families of different sizes.
Why Choose Supertech Hill Town Villas? Supertech Hill Town Villas combines modern living with comfort, providing a peaceful environment in the bustling city of Gurgaon. Whether you are looking for an investment opportunity or a home to settle in, this luxury project on Sohna Sector-2 offers a perfect blend of convenience, luxury, and value for money.
Explore the Best of Sohna Sector-2 Living with Supertech Hill Town Villas?.
For more information about pricing, floor plans, and availability, contact us today or visit the site. Live in a place that ensures wealth, success, and a luxurious lifestyle at Supertech Hill Town Villas.
Key Projects in Sohna Sector-2 :
E-Square, Plot No. C2, Sector - 96, Noida, Uttar Pradesh, INDIA.
The project is located in Sohna, Sohna Sector-2, Gurgaon, Haryana, INDIA.
Apartment sizes in the project range from 1685 sqft to 2695 sqft.
The area of 4 BHK units in the project is 2695 sqft
The project is spread over an area of 140.00 Acres.
The price of 3 BHK units in the project ranges from Rs. 80.04 Lakhs to Rs. 1.06 Crs.