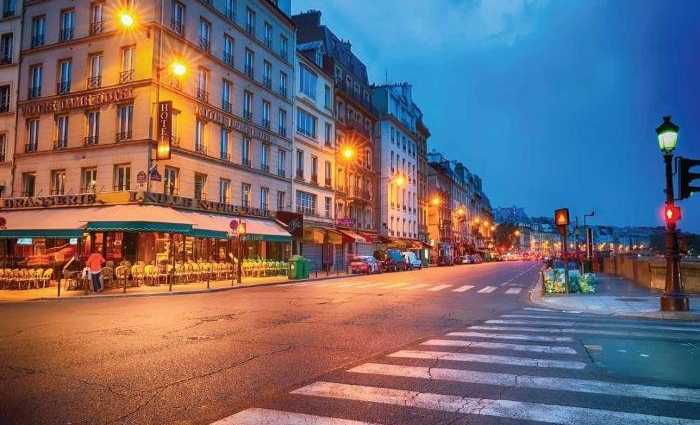By: Surya Developers in L Zone

Change your area measurement
APARTMENT FEATURES
Freehold property with registry
Finishing includes POP, paint, flooring, ceiling, lights and fans
Passenger and service elevators provisioned in each tower
Provision for piped gas
Spacious and well structured layout
Optimization of natural light.
BUILDING SPECIFICATIONS
Reception and waiting lounge in every tower
Passenger and service elevators of Mitsubishi / OTIS or equivalent make in each apartment block.
LIVING ROOM / DINING ROOM
POP punning with plastic emulsion (velvet touch) paint
Flooring would be vitrified tiling
Doors and windows frames are made up of teak.
KITCHEN
Counter is made up of granite slab
Stainless steel sink with drain board
Single lever hot and cold water
Provision for piped gas supply
Doors and windows are made up of teak.
BATHROOM
Chinaware, imported / high class wall hung W.C. and matching wash basin
Single lever C.P. fittings of Indian make
Walls with plastic emulsion paint.
Suryaa Home : A Premier Residential Project on L Zone, Delhi.
Looking for a luxury home in Delhi? Suryaa Home , situated off L Zone, is a landmark residential project offering modern living spaces with eco-friendly features. Spread across 5.00 acres , this development offers 340 units, including 2 BHK, 2.5 BHK, 3 BHK, 3.5 BHK and 4 BHK Apartments.
Key Highlights of Suryaa Home .
• Prime Location: Nestled behind Wipro SEZ, just off L Zone, Suryaa Home is strategically located, offering easy connectivity to major IT hubs.
• Eco-Friendly Design: Recognized as the Best Eco-Friendly Sustainable Project by Times Business 2024, Suryaa Home emphasizes sustainability with features like natural ventilation, eco-friendly roofing, and electric vehicle charging stations.
• World-Class Amenities: 24Hrs Backup Electricity, Club House, Covered Car Parking, Gym, Landscaped Garden, Lift, Play Area, Rain Water Harvesting, Swimming Pool and Vastu / Feng Shui compliant.
Why Choose Suryaa Home ?.
Seamless Connectivity Suryaa Home provides excellent road connectivity to key areas of Delhi, With upcoming metro lines, commuting will become even more convenient. Residents are just a short drive from essential amenities, making day-to-day life hassle-free.
Luxurious, Sustainable, and Convenient Living .
Suryaa Home redefines luxury living by combining eco-friendly features with high-end amenities in a prime location. Whether you’re a working professional seeking proximity to IT hubs or a family looking for a spacious, serene home, this project has it all.
Visit Suryaa Home Today! Find your dream home at Sector 19, L-Zone, Dwarka, Delhi, INDIA.. Experience the perfect blend of luxury, sustainability, and connectivity.
# 301, Pramila Apartment, Lakaki Rd., Model Colony, Shivajinagar, Pune-411016, Maharashtra, INDIA.
Projects in Delhi
Completed Projects |The project is located in Sector 19, L-Zone, Dwarka, Delhi, INDIA.
Apartment sizes in the project range from 980 sqft to 2200 sqft.
The area of 4 BHK units in the project is 2200 sqft
The project is spread over an area of 5.00 Acres.
Price of 3 BHK unit in the project is Rs. 46.24 Lakhs