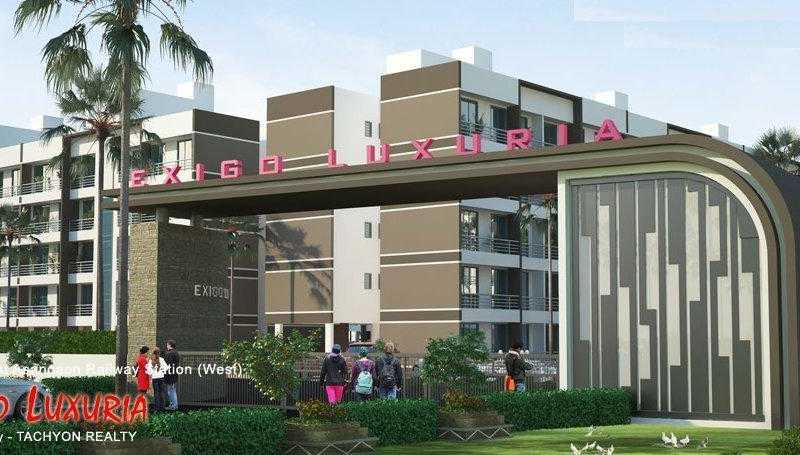By: Tachyon Realty in Asangaon




Change your area measurement
MASTER PLAN
Structure Plinth:
RCC Frame Structure.
RCC walls.
Painting & Polishing:
Interior - Primer Finish.
External - Texture Paint.
Flooring:
Hall! Bedroom / Kitchen - 24” x 24” Floor Tiles.
Bath / WC - Anti-skid Ceramic Tiles.
All floor lobbies - Matt Finish! Glossy Ceramic Tiles.
Kitchen:
Granite Kitchen Platform with stainless Steel sink and tab.
Ceramic Tile Cladding (2 feet height above Kitchen Platform).
Bathroom / Toilets:
Ceramic Tiles Dado upto 7 Feet Height.
Good Quality Wash Basin.
Hot-cold water mixer for Bath area.
Doors / Windows:
Designer Flush Main Door with good quality sufficient fittings.
Flush Door for Bedroom with sufficient fittings.
Water-proof Doors for Bathroom & toilet.
Aluminum Powder coated French Sliding Windows with Glass.
Electrical:
Concealed Copper Wiring.
Elegant Designer Modular Electrical Switches.
Sutficient Electrical Points.
Plumbing:
Concealed plumbing IJPVC!CPVC Pipeline.
Tachyon Exigo Luxuria – Luxury Apartments in Asangaon, Mumbai.
Tachyon Exigo Luxuria, located in Asangaon, Mumbai, is a premium residential project designed for those who seek an elite lifestyle. This project by Tachyon Realty Pvt. Ltd. offers luxurious. 1 BHK and 2 BHK Apartments packed with world-class amenities and thoughtful design. With a strategic location near Mumbai International Airport, Tachyon Exigo Luxuria is a prestigious address for homeowners who desire the best in life.
Project Overview: Tachyon Exigo Luxuria is designed to provide maximum space utilization, making every room – from the kitchen to the balconies – feel open and spacious. These Vastu-compliant Apartments ensure a positive and harmonious living environment. Spread across beautifully landscaped areas, the project offers residents the perfect blend of luxury and tranquility.
Key Features of Tachyon Exigo Luxuria: .
World-Class Amenities: Residents enjoy a wide range of amenities, including a 24Hrs Backup Electricity, Gated Community, Gym, Indoor Games, Landscaped Garden, Play Area, Security Personnel and Temple.
Luxury Apartments: Offering 1 BHK and 2 BHK units, each apartment is designed to provide comfort and a modern living experience.
Vastu Compliance: Apartments are meticulously planned to ensure Vastu compliance, creating a cheerful and blissful living experience for residents.
Legal Approvals: The project has been approved by , ensuring peace of mind for buyers regarding the legality of the development.
Address: Asangaon, Mumbai, Maharashtra, INDIA..
Asangaon, Mumbai, INDIA.
For more details on pricing, floor plans, and availability, contact us today.
|
Key Projects in Asangaon :
|
No. 3, Tirupati Industrial Complex, Plot No. 12,13,14, Opposite Parivar Garden Restaurant, Off NH-3, Station Road, Asangaon West, Thane, Maharashtra, INDIA.
Projects in Mumbai
Completed Projects |The project is located in Asangaon, Mumbai, Maharashtra, INDIA.
Apartment sizes in the project range from 658 sqft to 908 sqft.
The area of 2 BHK units in the project is 908 sqft
The project is spread over an area of 5.00 Acres.
Price of 2 BHK unit in the project is Rs. 23.61 Lakhs