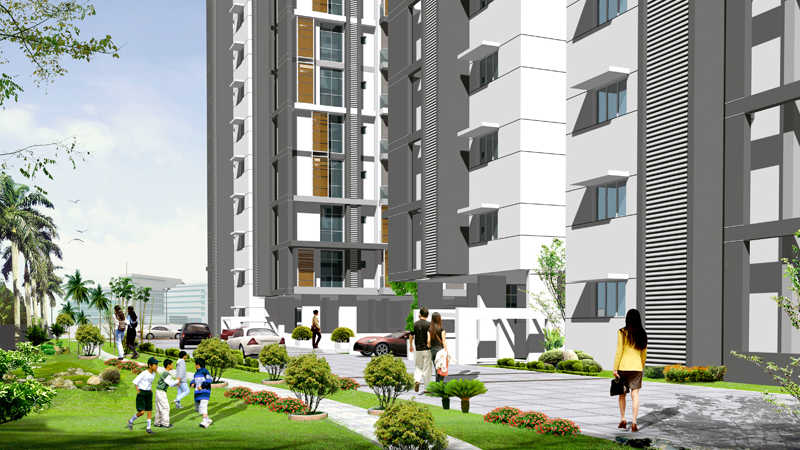By: Trendset Builders in Gopanpally




Change your area measurement
FOUNDATION & STRUCTURE:
SUPERSTRUCTURE:
PAINTINGS:
TOILETS:
PLASTERING:
FLOORING:
TILE CLADDING & DADOING :
LIFTWALL GADDING KITCHEN PLATFORM
TOILETS
RAIN WATER HARVESTING
DOORS:
ELECTRICAL:
OTHER FACILITIES
COMMUNICATION SYSTEM
LIFTS GENERATOR
Introduction: Trendset Woods, is a sprawling luxury enclave of magnificent Apartments in Hyderabad, elevating the contemporary lifestyle. These Residential Apartments in Hyderabad offers you the kind of life that rejuvenates you, the one that inspires you to live life to the fullest. Trendset Woods by Trendset Builders in Gopanpally is meticulously designed with unbound convenience & the best of amenities and are an effortless blend of modernity and elegance. The builders of Trendset Woods understands the aesthetics of a perfectly harmonious space called ‘Home’, that is why the floor plan of Trendset Woods offers unique blend of spacious as well as well-ventilated rooms. Trendset Woods offers 3 BHK luxurious Apartments in Hyderabad. The master plan of Trendset Woods comprises of unique design that affirms a world-class lifestyle and a prestigious accommodation in Apartments in Hyderabad.
Amenities: The amenities in Trendset Woods comprises of 24Hrs Backup Electricity, CCTV Cameras, Covered Car Parking, Landscaped Garden, Lift, Rain Water Harvesting and Security Personnel.
Location Advantage: Location of Trendset Woods is a major plus for buyers looking to invest in property in Hyderabad. It is one of the most prestigious address of Hyderabad with many facilities and utilities nearby Gopanpally .
Address: The address of Trendset Woods is Kanchi Gachibowli Road, Gopanpally, Hyderabad, Telangana, INDIA..
NO;7, Sri Durga Chambers, Takur Hari Prasad Lane, Punjagutta, Hyderabad-500082, Telangana, INDIA
Projects in Hyderabad
Completed Projects |The project is located in Kanchi Gachibowli Road, Gopanpally, Hyderabad, Telangana, INDIA.
Apartment sizes in the project range from 1840 sqft to 2225 sqft.
The area of 3 BHK apartments ranges from 1840 sqft to 2225 sqft.
The project is spread over an area of 1.00 Acres.
The price of 3 BHK units in the project ranges from Rs. 95.75 Lakhs to Rs. 1.16 Crs.