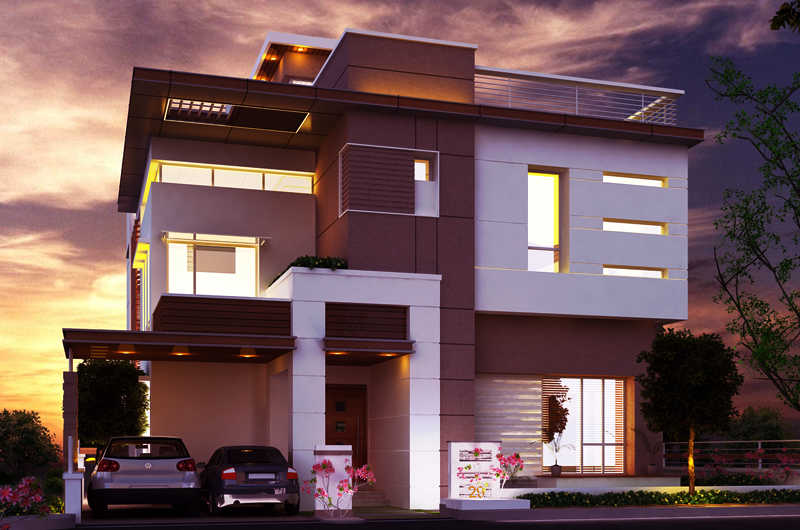



Change your area measurement
MASTER PLAN
Framework:
Earthquake resistant foundation with R.C.C framed structure.
Super Structure:
9"thick external walls & 4.5" thick internal walls with firsi class moulded clay bricks.
Plastering:
Double coat of cement Plaster with sponge finish for external walls.
Doors:
Main door with teak wood frame and teak wood shutter with Dorset hardware or equivalent.
Internal doors with teak wood frames and designer flush doors with Dorset hardware or equivalent.
Windows:
Teak wood frames and shutters with glass panels or UPVC window systems of Fenesta / Rehau
or equivalent with elegantly designed MS grill.
Painting:
External: Texture paint of Asian paints/ ICI make or equivalent.
Internal: Two coats of acrylic emulsion paint of Asian paints/ ICI make or equivalent on
smooth finished walls with NCL Altek or Birla wall care or equivalent
Servant Quarters: Two coats of OBD over one coat of primer
Flooring:
All rooms with marble flooring / 24� X 24� Vitrified tiles with 3� skirting.
Master Bedroom with wooden flooring.Z
Kitchen 24� X 24� Vitrified tiles with 3� skirting and upto 2' height dado above platform.
Bathrooms and Powder Room: Anti- Skid tiles with designer flooring and dado upto 7' height.
Utility: Anti- Skid ceramic tiles with dado upto 3' height.
Covered balconies: Anti- Skid tiles.
All tiles of RAK, Nitco make or equivalent.
Parking: Interlocking paving blocks.
Kitchen:
Modular kitchen with polished granite top cooking platform with stainless steel kitchen.
Provision for fixing RO system, exhaust fan or chimney.
Copper piping for gas stove from external cylinder storage area.
Plumbing & Sanitary:
Well planned toilet layout with wet & dry areas as far as possible.
Wall hung EWC with flush tank and counter wash basins.
All bathrooms have Hot & Cold wall mixer with shower.
Master bedroom is provided with bath tub.
300 liters Solar water heater with built-in electrical backup heater on terrace.
ISI mark of PPR/ UPVC/ CPVC piping for water.
ISI mark of PVC/ SWG sanitary piping.
Ceramic ware from TOTO/ American standard or equivalent.
Electrical:
3 phase supply for each unit and individual meter boards.
Concealed copper wiring of Finolex, RR cables, Polycab or equivalent make in PVC conduits.
Power outlets for air conditioners in all rooms.
Ample power plugs for kitchen appliances.
100% power backup through generator (Chargeable running cost) for all electrical points.
MCB's and ELCB of MDS make or equivalent.
All electrical modular switches and sockets of Anchor, Legrand or equivalent.
Communication:
Telephone points in all rooms.
Intercom connection to all villas.
TV points in all bedrooms and Family rooms.
Location Advantages:. The Vajram Aster Homes is strategically located with close proximity to schools, colleges, hospitals, shopping malls, grocery stores, restaurants, recreational centres etc. The complete address of Vajram Aster Homes is Tellapur Road, Gopanpally, Hyderabad, Telangana, INDIA..
Construction and Availability Status:. Vajram Aster Homes is currently completed project. For more details, you can also go through updated photo galleries, floor plans, latest offers, street videos, construction videos, reviews and locality info for better understanding of the project. Also, It provides easy connectivity to all other major parts of the city, Hyderabad.
Units and interiors:. The multi-storied project offers an array of 4 BHK Villas. Vajram Aster Homes comprises of dedicated wardrobe niches in every room, branded bathroom fittings, space efficient kitchen and a large living space. The dimensions of area included in this property vary from 3260- 4415 square feet each. The interiors are beautifully crafted with all modern and trendy fittings which give these Villas, a contemporary look.
Vajram Aster Homes is located in Hyderabad and comprises of thoughtfully built Residential Villas. The project is located at a prime address in the prime location of Gopanpally.
Builder Information:. This builder group has earned its name and fame because of timely delivery of world class Residential Villas and quality of material used according to the demands of the customers.
Comforts and Amenities:.
Survey No. 294, Gopanpally Village, Serilingampally Mandal, Ranga Reddy, Telangana, INDIA
Projects in Hyderabad
Completed Projects |The project is located in Tellapur Road, Gopanpally, Hyderabad, Telangana, INDIA.
Villa sizes in the project range from 3260 sqft to 4415 sqft.
The area of 4 BHK apartments ranges from 3260 sqft to 4415 sqft.
The project is spread over an area of 7.30 Acres.
3 BHK is not available is this project