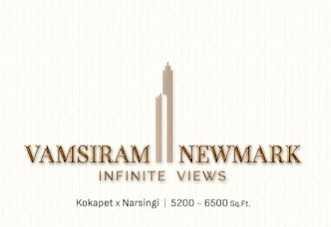By: Vamsiram Builders in Narsingi




Change your area measurement
MASTER PLAN
SUPER STRUCTURE
WALLS
PLASTERING AND PAINTING
SIT-OUTS
BASEMENT
PARKING
FLOORING
ENTRANCE LOUNGE CORRIDORS & LIFT LOBBIES:
WINDOWS, FRENCH DOORS RAILINGS
KITCHEN
GAS BANK
BATHROOMS
ELECTRICAL
AIR CONDITIONING
HOME AUTOMATION
CAR WASH FACILITY
LIFTS
Vamsiram Newmark – Luxury Living on Narsingi, Hyderabad.
Vamsiram Newmark is a premium residential project by Vamsiram Builders, offering luxurious Apartments for comfortable and stylish living. Located on Narsingi, Hyderabad, this project promises world-class amenities, modern facilities, and a convenient location, making it an ideal choice for homeowners and investors alike.
This residential property features 400 units spread across 50 floors, with a total area of 4.50 acres.Designed thoughtfully, Vamsiram Newmark caters to a range of budgets, providing affordable yet luxurious Apartments. The project offers a variety of unit sizes, ranging from 5200 to 6500 sq. ft., making it suitable for different family sizes and preferences.
Key Features of Vamsiram Newmark: .
Prime Location: Strategically located on Narsingi, a growing hub of real estate in Hyderabad, with excellent connectivity to IT hubs, schools, hospitals, and shopping.
World-class Amenities: The project offers residents amenities like a 24Hrs Water Supply, CCTV Cameras, Club House, Compound, Covered Car Parking, Entrance Gate With Security Cabin, Fire Safety, Gated Community, Greenery, Gym, Indoor Games, Intercom, Jogging Track, Landscaped Garden, Lift, Lobby, Maintenance Staff, Multipurpose Games Court, Outdoor games, Party Area, Play Area, Rain Water Harvesting, Seating Area, Street Light, Swimming Pool, Visitor Parking, Multipurpose Hall, EV Charging Point and 24Hrs Backup Electricity for Common Areas and more.
Variety of Apartments: The Apartments are designed to meet various budget ranges, with multiple pricing options that make it accessible for buyers seeking both luxury and affordability.
Spacious Layouts: The apartment sizes range from from 5200 to 6500 sq. ft., providing ample space for families of different sizes.
Why Choose Vamsiram Newmark? Vamsiram Newmark combines modern living with comfort, providing a peaceful environment in the bustling city of Hyderabad. Whether you are looking for an investment opportunity or a home to settle in, this luxury project on Narsingi offers a perfect blend of convenience, luxury, and value for money.
Explore the Best of Narsingi Living with Vamsiram Newmark?.
For more information about pricing, floor plans, and availability, contact us today or visit the site. Live in a place that ensures wealth, success, and a luxurious lifestyle at Vamsiram Newmark.
Flat No – 202, Jyothi Srinivasam, Plot No. 1109-A, Opp. Pedhamma Temple, Jubilee Hills, Hyderabad, Telangana, INDIA.
The project is located in Exit 18A, ORR Service Road, Narsingi, Kokapet, Hyderabad, Telangana, INDIA.
Apartment sizes in the project range from 5200 sqft to 6500 sqft.
Yes. Vamsiram Newmark is RERA registered with id P02400007343 (RERA)
The area of 4 BHK apartments ranges from 5200 sqft to 6500 sqft.
The project is spread over an area of 4.50 Acres.
3 BHK is not available is this project