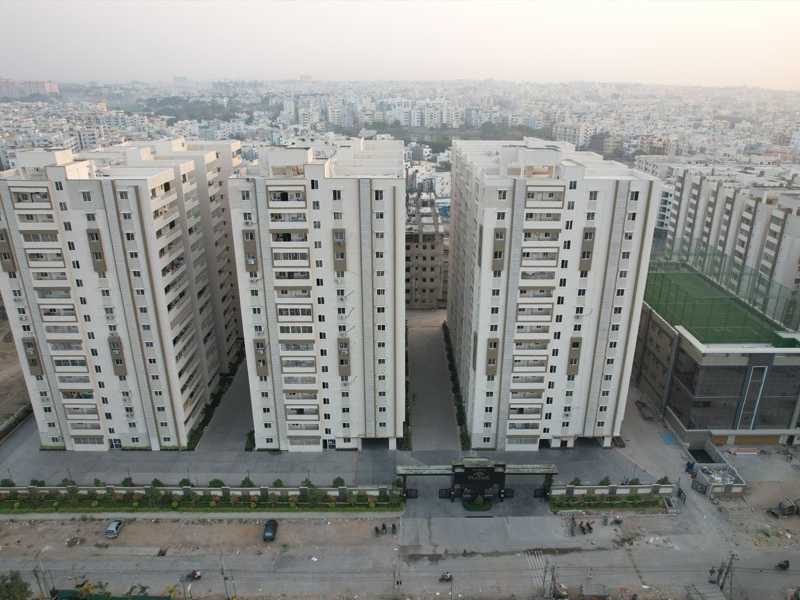By: Vazhraa Nirmaan in Nizampet




Change your area measurement
MASTER PLAN
STRUCTURE
WINDOWS & FRENCH DOORS
FLOORING & TILE DADOING
ALL Doors
WATER SUPPLY
POWER BACKUP
SANITARY
FINISHES
ELECTRICAL
AMENITIES
PARKING
LIFTS / ELEVATORS
Vazhraa Prathik : A Premier Residential Project on Nizampet, Hyderabad.
Looking for a luxury home in Hyderabad? Vazhraa Prathik , situated off Nizampet, is a landmark residential project offering modern living spaces with eco-friendly features. Spread across 4.30 acres , this development offers 405 units, including 2 BHK and 3 BHK Apartments.
Key Highlights of Vazhraa Prathik .
• Prime Location: Nestled behind Wipro SEZ, just off Nizampet, Vazhraa Prathik is strategically located, offering easy connectivity to major IT hubs.
• Eco-Friendly Design: Recognized as the Best Eco-Friendly Sustainable Project by Times Business 2024, Vazhraa Prathik emphasizes sustainability with features like natural ventilation, eco-friendly roofing, and electric vehicle charging stations.
• World-Class Amenities: 24Hrs Water Supply, 24Hrs Backup Electricity, Badminton Court, Basket Ball Court, CCTV Cameras, Club House, Covered Car Parking, Gated Community, Greenery, Gym, Indoor Games, Intercom, Jacuzzi Steam Sauna, Landscaped Garden, Lift, Play Area, Rain Water Harvesting, Security Personnel, Senior Citizen Park, Swimming Pool, Table Tennis and Vastu / Feng Shui compliant.
Why Choose Vazhraa Prathik ?.
Seamless Connectivity Vazhraa Prathik provides excellent road connectivity to key areas of Hyderabad, With upcoming metro lines, commuting will become even more convenient. Residents are just a short drive from essential amenities, making day-to-day life hassle-free.
Luxurious, Sustainable, and Convenient Living .
Vazhraa Prathik redefines luxury living by combining eco-friendly features with high-end amenities in a prime location. Whether you’re a working professional seeking proximity to IT hubs or a family looking for a spacious, serene home, this project has it all.
Visit Vazhraa Prathik Today! Find your dream home at Beside Vazra Pushpak, Nizampet, Hyderabad, Telangana, INDIA.. Experience the perfect blend of luxury, sustainability, and connectivity.
1st Floor, Bhavana Enclave, Phase-VI, KPHB Colony, Hyderabad, Telangana, INDIA
The project is located in Beside Vazra Pushpak, Nizampet, Hyderabad, Telangana, INDIA.
Apartment sizes in the project range from 1255 sqft to 1870 sqft.
Yes. Vazhraa Prathik is RERA registered with id P02200000317 (RERA)
The area of 2 BHK apartments ranges from 1255 sqft to 1270 sqft.
The project is spread over an area of 4.30 Acres.
The price of 3 BHK units in the project ranges from Rs. 1.28 Crs to Rs. 1.4 Crs.