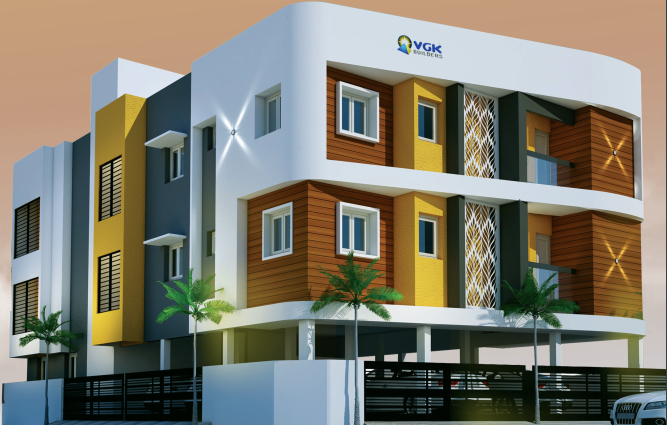By: VGK Builder Pvt Ltd in Rajakilpakkam

Change your area measurement
STRUCTURES
STAIRCASE
LIFT LOBBY
LIVING OR DINING AND PASSAGE
BEDROOM
BALCONIES
KITCHEN
TOILETS
DOORS AND WINDOWS
ELECTRICAL
SECURITY SYSTEM:
VGK Sakshi – Luxury Apartments in Rajakilpakkam, Chennai.
VGK Sakshi, located in Rajakilpakkam, Chennai, is a premium residential project designed for those who seek an elite lifestyle. This project by VGK Builder Pvt Ltd offers luxurious. 2 BHK and 3 BHK Apartments packed with world-class amenities and thoughtful design. With a strategic location near Chennai International Airport, VGK Sakshi is a prestigious address for homeowners who desire the best in life.
Project Overview: VGK Sakshi is designed to provide maximum space utilization, making every room – from the kitchen to the balconies – feel open and spacious. These Vastu-compliant Apartments ensure a positive and harmonious living environment. Spread across beautifully landscaped areas, the project offers residents the perfect blend of luxury and tranquility.
Key Features of VGK Sakshi: .
World-Class Amenities: Residents enjoy a wide range of amenities, including a 24Hrs Water Supply, 24Hrs Backup Electricity, CCTV Cameras, Compound, Covered Car Parking, Entrance Gate With Security Cabin, Gas Pipeline, Gated Community, Lift, Maintenance Staff, Rain Water Harvesting, Security Personnel, Vastu / Feng Shui compliant, 24Hrs Backup Electricity for Common Areas and Sewage Treatment Plant.
Luxury Apartments: Offering 2 BHK and 3 BHK units, each apartment is designed to provide comfort and a modern living experience.
Vastu Compliance: Apartments are meticulously planned to ensure Vastu compliance, creating a cheerful and blissful living experience for residents.
Legal Approvals: The project has been approved by , ensuring peace of mind for buyers regarding the legality of the development.
Address: Rajakilpakkam, Chennai, Tamil Nadu, INDIA..
Rajakilpakkam, Chennai, INDIA.
For more details on pricing, floor plans, and availability, contact us today.
Key Projects in Rajakilpakkam : Chenthur Homes
#2&5, First Floor, National Theatre Building, Govindarajan Street, West Tambaram, Chennai - 600045, Tamil Nadu, INDIA.
The project is located in Rajakilpakkam, Chennai, Tamil Nadu, INDIA.
Apartment sizes in the project range from 844 sqft to 1114 sqft.
The area of 2 BHK apartments ranges from 844 sqft to 949 sqft.
The project is spread over an area of 0.66 Acres.
The price of 3 BHK units in the project ranges from Rs. 56.38 Lakhs to Rs. 61.27 Lakhs.