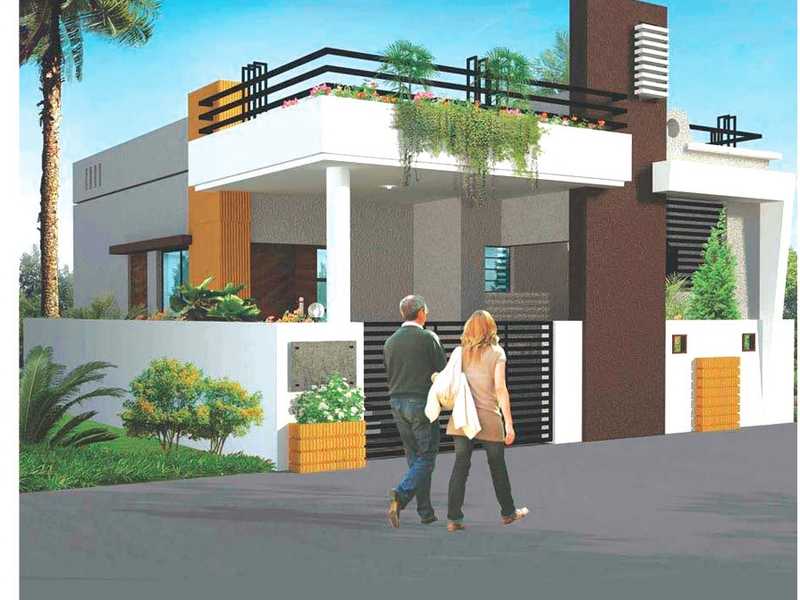By: Vishwadharini Developers in Bhongir




Change your area measurement
MASTER PLAN
STRUCTURE : Reinforce cement concrete as per structural design as per designed proportion.
BASEMENT : CRS Stones with 1:8 in CM; maximum 2 feet height above the front
road level will be given. : 4" thick CC bed for Columns' base; and basement
in all rooms under flooring.
SUPERSTRUCTURE : External walls of 9" thick and internal walls of 4 1/2" thick with good
quality light weight red Mud bricks with cement mortar. Plastering to
Sponge finish for external and internal walls with proportion of 1:6 for
1st coat' 1:4 for 2nd coat.
DOORS : (a) Main door medium teak wood frame and Teakwood paneled shutter
with standard CP coated Brass hardware fittings. (b) Internal door frames
with Medium Teakwood with molded door shutters and water proofing
flush shutters for Toilets with SS coated Aluminum hardware fittings.
WINDOWS : Medium teak wooded frames with medium teak shutters and pin headed
glass with SS coated Aluminum fittings with safety M.S. grills.
FLOORING : 2'-0"x2'-0" sized best quality vitrified Tiles in Drawing, Dining,living halls,
Medium quality vitrified tiles in Bed rooms & other areas, Antiskid &
acid resistant ceramic tiles in Kitchen.
TOILETS : Acid resistant antiskid ceramic tiles flooring and glazed ceramic tiles
dado up to 6'-0"/lintel height. Standard PVC (SWR) for sewerage lines, C
PVC pipes for water supply. White / lvory colored Sanitary basins &
commodes with matching tiles and C.P. fittings.
KITCHEN : Granite Platform with Steel Sink and 2ft height tiles dado above the
counter
ELECTRICAL : Concealed copper wiring with adequate points for lights, Fans, power
points in hall, bed rooms, with ISI brand cables & standard modular
switches.
WATER SUPPLY : Overhead tank of 750 lts. capacity will be provided.
PAINTING : Altek luppam finishing for internal walls of bed rooms, Drawing, dining
halls with Asian emulsion paints, exterior Emulsion Asian paint for external
walls, Enamel paint for doors, windows, grills etc.
Vishwadharini Crystal Avenue: Premium Residential Plots in Bhongir, Hyderabad.
Experience luxury living with Vishwadharini Crystal Avenue, offering exclusive residential Plots in the rapidly growing hub of. Bhongir , Hyderabad . Designed by the renowned Vishwadharini Developers,.
Located in the heart of Bhongir, this project is perfectly situated near prestigious schools, top hospitals, supermarkets, and more. Vishwadharini Crystal Avenue is not just a home; it’s a lifestyle that offers both luxury and convenience.
Project Highlights .
Location: Bhongir, Hyderabad, India.
Unit Sizes: Plots starting from 800 sq ft.
Legal Approvals: NA.
Bank Approvals: All Leading Bank.
Invest in your future with Vishwadharini Crystal Avenue and enjoy a hassle-free, luxurious lifestyle in Hyderabad.
H.No 2-2-293/1, Plot No. 38 & 39, 1st Floor, Baddam Lalitha Complex, Opposite Reliance Fresh, New Venkata Ramana Colony, Nagole X Roads, Hyderabad-500068, Telangana, INDIA.
Projects in Hyderabad
Completed Projects |The project is located in Sy. No's: 258/P, Raigir Village, Bhongir Mandal, Bhongir Town, Yadadri Bhongir Dist, Bhongir, Hyderabad, Telangana, INDIA.
Plot Size in the project is 100 sqft
The area of 2 BHK apartments ranges from 800 sqft to 1100 sqft.
The project is spread over an area of 7.00 Acres.
The price of 2 BHK units in the project ranges from Rs. 21 Lakhs to Rs. 27 Lakhs.