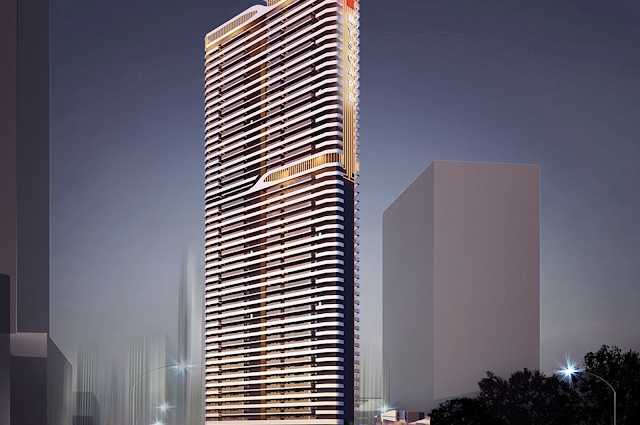
Change your area measurement
MASTER PLAN
Structure
Flooring & Dado
Electrical
Toilets
Telephone & Network
Doors & Windows
Lifts
Paint
WTP & STP
Generator
Security
Water Supply & Metering
LPG
BMS
Waste Management
Kitchen & Utility
Landscaping & Water Bodies
Yoo Hyderabad by Myscape – Luxury Apartments with Unmatched Lifestyle Amenities.
Key Highlights of Yoo Hyderabad by Myscape: .
• Spacious Apartments : Choose from elegantly designed 4 BHK BHK Apartments, with a well-planned 51 structure.
• Premium Lifestyle Amenities: Access 101 lifestyle amenities, with modern facilities.
• Vaastu Compliant: These homes are Vaastu-compliant with efficient designs that maximize space and functionality.
• Prime Location: Yoo Hyderabad by Myscape is strategically located close to IT hubs, reputed schools, colleges, hospitals, malls, and the metro station, offering the perfect mix of connectivity and convenience.
Discover Luxury and Convenience .
Step into the world of Yoo Hyderabad by Myscape, where luxury is redefined. The contemporary design, with façade lighting and lush landscapes, creates a tranquil ambiance that exudes sophistication. Each home is designed with attention to detail, offering spacious layouts and modern interiors that reflect elegance and practicality.
Whether it's the world-class amenities or the beautifully designed homes, Yoo Hyderabad by Myscape stands as a testament to luxurious living. Come and explore a life of comfort, luxury, and convenience.
Yoo Hyderabad by Myscape – Address Puppalaguda, Hyderabad, Telangana, INDIA..
Welcome to Yoo Hyderabad by Myscape , a premium residential community designed for those who desire a blend of luxury, comfort, and convenience. Located in the heart of the city and spread over 2.49 acres, this architectural marvel offers an extraordinary living experience with 101 meticulously designed 4 BHK Apartments,.
Plot No. 1219, Road No. 36, Jubilee Hills, Hyderabad, Telangana, INDIA.
The project is located in Puppalaguda, Hyderabad, Telangana, INDIA.
Flat Size in the project is 8325
Yes. Yoo Hyderabad by Myscape is RERA registered with id P02400004289 (RERA)
The area of 4 BHK units in the project is 8325 sqft
The project is spread over an area of 2.49 Acres.
3 BHK is not available is this project