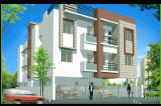
Change your area measurement
Structure : Column Pillar RCC frame structure with 9" brick external walls and 41/" brick partition wall.
Design : Architect design as per vasthu
Plastering : Ceiling, Inner & Outer walls Plastering in Cement with neat finish.
Flooring : Quality Marbles in all rooms with 4" skirting.
DOORS
Main Door : Quality Teak Wood frame with panelled door of carving work with
varnish finish with brass locks.
Other Door: Quality Teak wood frame with OST flush door with varnish finish.
Powder coated fittings.
Window : Quality Teakwood with glazed glass shutters.
Plumbing & Sanitary : Concealed PVC Pipe line in Bathrooms, PVC Rain water, Sanitary waste line in Ducts SW line for under ground drainage. Bathrooms with bore well water.
Kitchen : 20 mm Black granite counter with stainless steel sink with drain board Metro Water point, Aqua guard point, will be provided, Glazed tiles upto 3' from platform. Exhaust fan provision will be provided.
Toilet : EWC / IVVC white or light color sanitary work (Hindware / Parryware) Washing machine point, Geyser point, Metro CP fittings. One shower point. Glazed tiles upto 7' height. Wash basins 2 Nos. One in dining area & another one in Toilet.
Painting: Interior and Exterior walls painted with Emulsion paints, Grills-Zink
Chromite non-corrosive primer with enamel paint.
Electrical : Three phase power supply with concealed wiring of ISI standard Anchor Switches. Earth leak circuit breaker. The electrical points as per architects drawings.
Lofts: Concrete lofts will be provided in kitchen & I bed room(Wherever
feasible). Cupboards will be provided in all bed room, kitchen.
Finishes: Internal Surface shall be finished with two coat of patti with acrylic
Emulsion paint in hall & other room two coats of acrylic emulsion paint.
Exterior : Surface shall be finished withACE acrylic emulsion paint.
Staircase Railing: Railing-MS Grill and Wooden Handrails with Teakwood.
Rainwater Harvest : Rain water harvesting as per CMDA Norms.
Pest Control: Pre construction anti-termite treatment.
Avenue Ravi Villa – Luxury Apartments in Perambur, Chennai.
Avenue Ravi Villa, located in Perambur, Chennai, is a premium residential project designed for those who seek an elite lifestyle. This project by Avenue Homes & Realtors India Pvt Ltd offers luxurious. 2 BHK Apartments packed with world-class amenities and thoughtful design. With a strategic location near Chennai International Airport, Avenue Ravi Villa is a prestigious address for homeowners who desire the best in life.
Project Overview: Avenue Ravi Villa is designed to provide maximum space utilization, making every room – from the kitchen to the balconies – feel open and spacious. These Vastu-compliant Apartments ensure a positive and harmonious living environment. Spread across beautifully landscaped areas, the project offers residents the perfect blend of luxury and tranquility.
Key Features of Avenue Ravi Villa: .
World-Class Amenities: Residents enjoy a wide range of amenities, including a Rain Water Harvesting.
Luxury Apartments: Offering 2 BHK units, each apartment is designed to provide comfort and a modern living experience.
Vastu Compliance: Apartments are meticulously planned to ensure Vastu compliance, creating a cheerful and blissful living experience for residents.
Legal Approvals: The project has been approved by , ensuring peace of mind for buyers regarding the legality of the development.
Address: Near S2 Sathyam Cinemas, Sabapathy Street, Perambur, Chennai, Tamil Nadu, INDIA..
Perambur, Chennai, INDIA.
For more details on pricing, floor plans, and availability, contact us today.
A home is forever - An once-in-a-lifetime
investment where generations of your family will live and grow. Ensure
that this home is perfect in every way... With the builder you can trust
-Avenue Homes.
Avenue Homes
is a Public Limited Company based in Chennai - India, dealing with real
Estate development, the construction of apartments and flats for
residential and commercial purpose.Avenue Homes
occupies pride of place among the top builders in the city of Chennai.
Established in 1991, it has within a short span of time managed to build
an enviable reputation. Avenue Homes is reputed for QUALITY APARTMENTS AT AFFORDABLE PRICES.
C-403,First Floor, 4th Street, Chandrasekaran Salai, Periyar Nagar, Chennai, Tamil Nadu, INDIA.
Projects in Chennai
Completed Projects |The project is located in Near S2 Sathyam Cinemas, Sabapathy Street, Perambur, Chennai, Tamil Nadu, INDIA.
Apartment sizes in the project range from 527 sqft to 820 sqft.
The area of 2 BHK apartments ranges from 527 sqft to 820 sqft.
The project is spread over an area of 1.00 Acres.
The price of 2 BHK units in the project ranges from Rs. 28.03 Lakhs to Rs. 43.61 Lakhs.