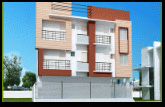
Change your area measurement
Structure : Column Pillar RCC frame structure with 9" brick external walls and 41/" brick partition wall.
Design : Architect design as per vasthu
Plastering : Ceiling, Inner & Outer walls Plastering in Cement with neat finish.
Flooring : Quality Marbles in all rooms with 4" skirting.
DOORS
Main Door : Quality Teak Wood frame with panelled door of carving work with
varnish finish with brass locks.
Other Door: Quality Teak wood frame with OST flush door with varnish finish.
Powder coated fittings.
Window : Quality Teakwood with glazed glass shutters.
Plumbing & Sanitary : Concealed PVC Pipe line in Bathrooms, PVC Rain water, Sanitary waste line in Ducts SW line for under ground drainage. Bathrooms with bore well water.
Kitchen : 20 mm Black granite counter with stainless steel sink with drain board Metro Water point, Aqua guard point, will be provided, Glazed tiles upto 3' from platform. Exhaust fan provision will be provided.
Toilet : EWC / IVVC white or light color sanitary work (Hindware / Parryware) Washing machine point, Geyser point, Metro CP fittings. One shower point. Glazed tiles upto 7' height. Wash basins 2 Nos. One in dining area & another one in Toilet.
Painting: Interior and Exterior walls painted with Emulsion paints, Grills-Zink
Chromite non-corrosive primer with enamel paint.
Electrical : Three phase power supply with concealed wiring of ISI standard Anchor Switches. Earth leak circuit breaker. The electrical points as per architects drawings.
Lofts: Concrete lofts will be provided in kitchen & I bed room(Wherever
feasible). Cupboards will be provided in all bed room, kitchen.
Finishes: Internal Surface shall be finished with two coat of patti with acrylic
Emulsion paint in hall & other room two coats of acrylic emulsion paint.
Exterior : Surface shall be finished withACE acrylic emulsion paint.
Staircase Railing: Railing-MS Grill and Wooden Handrails with Teakwood.
Rainwater Harvest : Rain water harvesting as per CMDA Norms.
Pest Control: Pre construction anti-termite treatment.
Avenue Shabnam – Luxury Living on Kolathur, Chennai.
Avenue Shabnam is a premium residential project by Avenue Homes & Realtors India Pvt Ltd, offering luxurious Apartments for comfortable and stylish living. Located on Kolathur, Chennai, this project promises world-class amenities, modern facilities, and a convenient location, making it an ideal choice for homeowners and investors alike.
This residential property features 16 units spread across 2 floors. Designed thoughtfully, Avenue Shabnam caters to a range of budgets, providing affordable yet luxurious Apartments. The project offers a variety of unit sizes, ranging from 760 to 984 sq. ft., making it suitable for different family sizes and preferences.
Key Features of Avenue Shabnam: .
Prime Location: Strategically located on Kolathur, a growing hub of real estate in Chennai, with excellent connectivity to IT hubs, schools, hospitals, and shopping.
Amenities: The project offers residents amenities.
Variety of Apartments: The Apartments are designed to meet various budget ranges, with multiple pricing options that make it accessible for buyers seeking both luxury and affordability.
Spacious Layouts: The apartment sizes range from from 760 to 984 sq. ft., providing ample space for families of different sizes.
Why Choose Avenue Shabnam? Avenue Shabnam combines modern living with comfort, providing a peaceful environment in the bustling city of Chennai. Whether you are looking for an investment opportunity or a home to settle in, this luxury project on Kolathur offers a perfect blend of convenience, luxury, and value for money.
Explore the Best of Kolathur Living with Avenue Shabnam?.
For more information about pricing, floor plans, and availability, contact us today or visit the site. Live in a place that ensures wealth, success, and a luxurious lifestyle at Avenue Shabnam.
A home is forever - An once-in-a-lifetime
investment where generations of your family will live and grow. Ensure
that this home is perfect in every way... With the builder you can trust
-Avenue Homes.
Avenue Homes
is a Public Limited Company based in Chennai - India, dealing with real
Estate development, the construction of apartments and flats for
residential and commercial purpose.Avenue Homes
occupies pride of place among the top builders in the city of Chennai.
Established in 1991, it has within a short span of time managed to build
an enviable reputation. Avenue Homes is reputed for QUALITY APARTMENTS AT AFFORDABLE PRICES.
C-403,First Floor, 4th Street, Chandrasekaran Salai, Periyar Nagar, Chennai, Tamil Nadu, INDIA.
Projects in Chennai
Completed Projects |The project is located in Nabigal Nayagam Street, Vetriselvi Anbalagan Nagar, Kolathur, Chennai,Tamil Nadu, INDIA.
Apartment sizes in the project range from 760 sqft to 984 sqft.
The area of 2 BHK apartments ranges from 760 sqft to 984 sqft.
The project is spread over an area of 1.00 Acres.
The price of 2 BHK units in the project ranges from Rs. 45 Lakhs to Rs. 58.26 Lakhs.